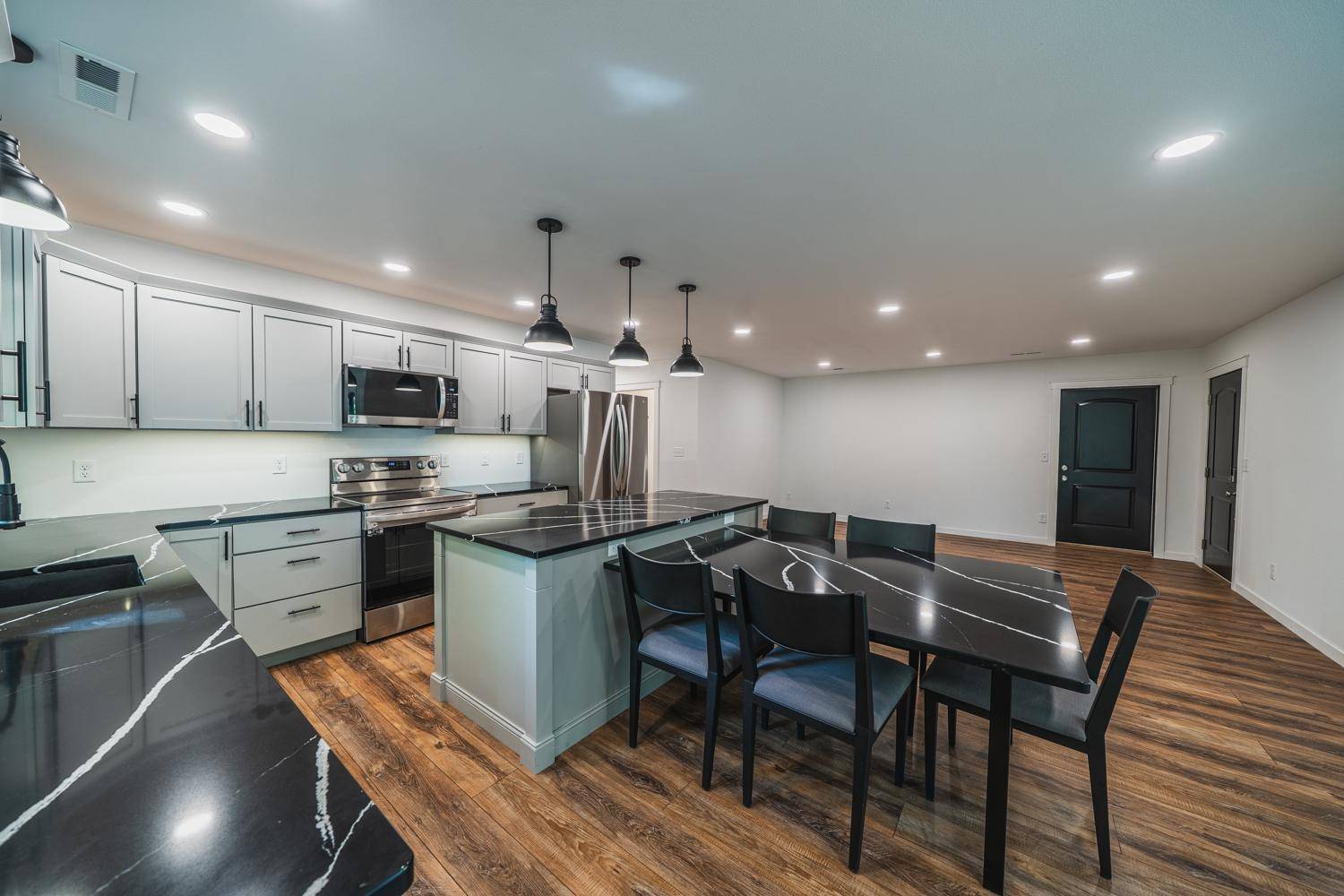$595,000
$595,000
For more information regarding the value of a property, please contact us for a free consultation.
12709 E Common RD Lake View Twp, MN 56501
2 Beds
3 Baths
1,992 SqFt
Key Details
Sold Price $595,000
Property Type Single Family Home
Sub Type Single Family Residence
Listing Status Sold
Purchase Type For Sale
Square Footage 1,992 sqft
Price per Sqft $298
Subdivision Shoreham
MLS Listing ID 6723677
Sold Date 05/29/25
Bedrooms 2
Full Baths 2
Half Baths 1
Year Built 2022
Annual Tax Amount $2,922
Tax Year 2025
Contingent None
Lot Size 0.410 Acres
Acres 0.41
Lot Dimensions .4 acres
Property Sub-Type Single Family Residence
Property Description
SHOREHAM SHOUSE. Need more storage? A place to live? Overflow for lake guests? Indoor pickleball palace? This epic build is the ultimate shop-house! 2 bed, 2.5 baths, kitchen, sunroom, laundry all on main floor with upper workout/rec room and massive storage space. Then there's the shop space: 44'x64'for ALL the toys and hobbies. Whether it's indoor pickleball, working on projects or hosting large gatherings, this space is illuminated with 2 16'x14' FULL GLASS TINTED OH garage doors, & LED lighting, full electric, including 3 220-amp outlets. In-floor heat (house zone, shop zone), 2 F/A furnaces with central air (house-upper, shop-windsock), safety gate at top of steps for pallet/equipment/furniture access, full septic and deep well. This package is perfect for year-round use as your home or as the ultimate man-cave, she-shed, granny flat, summer hideout or party place. To top it all off, it's located in the heart of Shoreham Village surrounded by Lakes Sallie and Melissa!
Location
State MN
County Becker
Zoning Residential-Single Family
Rooms
Basement None
Dining Room Eat In Kitchen
Interior
Heating Dual, Forced Air, Radiant Floor, Radiant, Zoned
Cooling Central Air, Zoned
Fireplace No
Appliance Dishwasher, Dryer, Water Osmosis System, Microwave, Range, Refrigerator, Washer, Water Softener Rented
Exterior
Parking Features Attached Garage, Gravel
Garage Spaces 4.0
Roof Type Metal
Building
Lot Description Many Trees
Story One
Foundation 1376
Sewer Septic System Compliant - Yes
Water Well
Level or Stories One
Structure Type Brick/Stone,Other
New Construction true
Schools
School District Detroit Lakes
Read Less
Want to know what your home might be worth? Contact us for a FREE valuation!

Our team is ready to help you sell your home for the highest possible price ASAP





