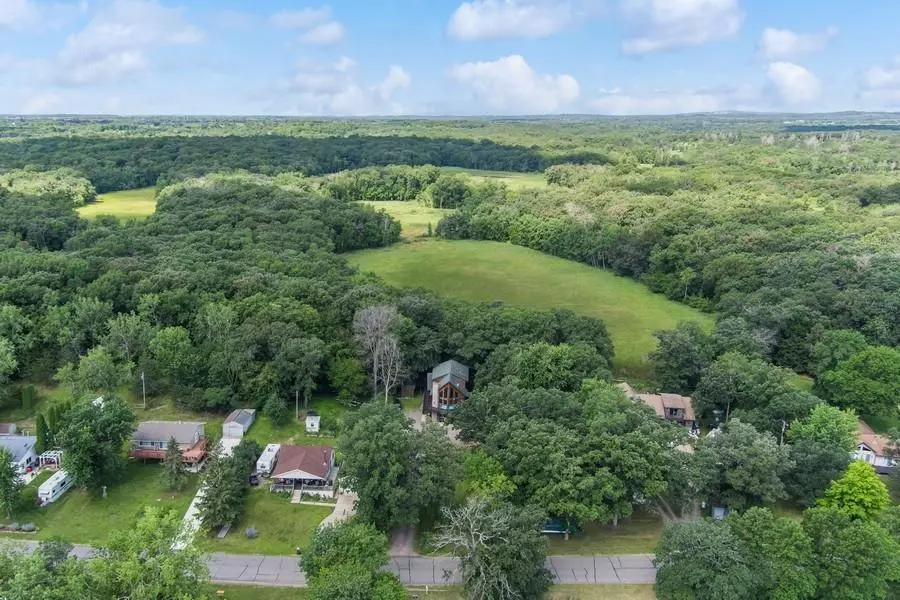$572,000
$590,000
3.1%For more information regarding the value of a property, please contact us for a free consultation.
13001 Bayview RD South Haven, MN 55382
3 Beds
2 Baths
2,784 SqFt
Key Details
Sold Price $572,000
Property Type Single Family Home
Sub Type Single Family Residence
Listing Status Sold
Purchase Type For Sale
Square Footage 2,784 sqft
Price per Sqft $205
MLS Listing ID 6573270
Sold Date 02/18/25
Bedrooms 3
Full Baths 1
Three Quarter Bath 1
Year Built 2005
Annual Tax Amount $5,130
Tax Year 2024
Contingent None
Lot Size 0.680 Acres
Acres 0.68
Lot Dimensions 84x436x97x372
Property Sub-Type Single Family Residence
Property Description
Located on Clearwater Lake with approx 83ft shoreline. Beautiful A-Frame home has vaulted ceilings & lovely views. Whether you're savoring your morning coffee or hosting gatherings, this home provides the perfect backdrop. Main level showcases a striking stone fireplace, well-appointed kitchen, two bedrooms, full bathroom, and convenient laundry. With easy access to the deck, it's the perfect spot for entertaining and unwinding. Upper level is a private retreat, featuring a spacious bedroom with a private deck with views of nature. Including a private bathroom & loft area overlooking the open living space. Lower level features a game room & bar area. From lively game nights to laid-back lounging, this versatile space ensures enjoyment for all. Walk out to the patio & flat yard - ideal for yard games, outdoor fun and relaxation. Convenient location is within walking distance to a restaurant and bait shop. Home comes fully furnished which allows you to start living lake life with ease.
Location
State MN
County Stearns
Zoning Residential-Single Family
Body of Water Clearwater
Rooms
Basement Finished, Full, Walkout
Dining Room Breakfast Bar
Interior
Heating Forced Air, Radiant Floor
Cooling Central Air
Fireplaces Number 1
Fireplaces Type Gas, Living Room, Stone
Fireplace No
Appliance Dishwasher, Dryer, Electric Water Heater, Exhaust Fan, Microwave, Range, Refrigerator, Stainless Steel Appliances, Washer, Water Softener Owned
Exterior
Parking Features Gravel
Fence None
Pool None
Waterfront Description Lake Front
Roof Type Age Over 8 Years,Asphalt
Road Frontage Yes
Building
Lot Description Tree Coverage - Medium
Story More Than 2 Stories
Foundation 1056
Sewer Private Sewer, Septic System Compliant - Yes
Water Private, Well
Level or Stories More Than 2 Stories
Structure Type Brick/Stone,Wood Siding
New Construction false
Schools
School District Annandale
Read Less
Want to know what your home might be worth? Contact us for a FREE valuation!

Our team is ready to help you sell your home for the highest possible price ASAP





