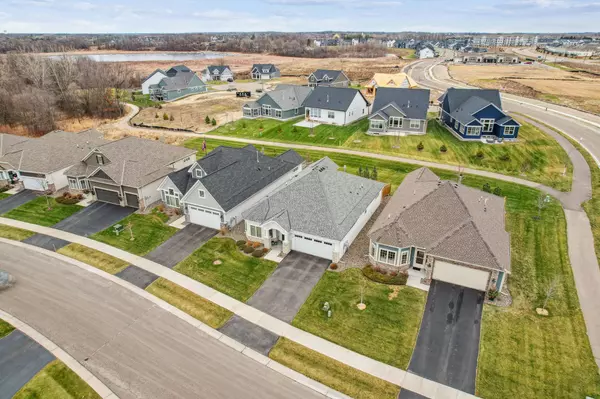$515,000
$540,000
4.6%For more information regarding the value of a property, please contact us for a free consultation.
7410 Fir LN N Corcoran, MN 55340
2 Beds
2 Baths
1,890 SqFt
Key Details
Sold Price $515,000
Property Type Single Family Home
Sub Type Single Family Residence
Listing Status Sold
Purchase Type For Sale
Square Footage 1,890 sqft
Price per Sqft $272
Subdivision Bass Lake Crossing
MLS Listing ID 6638404
Sold Date 01/30/25
Bedrooms 2
Full Baths 1
Three Quarter Bath 1
HOA Fees $198/mo
Year Built 2020
Annual Tax Amount $6,211
Tax Year 2024
Contingent None
Lot Size 6,969 Sqft
Acres 0.16
Lot Dimensions 50x138x50x140
Property Description
This stunning and immaculate one level villa is the home you are looking for! The open floor plan features a Lifestyle kitchen perfect for all of your entertaining needs. It features upgraded appliances, a built-in double wall oven, a gas range, an oversized island, 36 inch roll out shelves and cabinets, and a huge walk-in pantry and beautiful lighting throughout. Relax in the living room while enjoying the high ceilings, a gas fireplace and an adjacent gorgeous sun room which overlooks the beautiful yard and spacious patio. The entire home is filled with the beauty of natural sunlight. The primary bedroom has a private bathroom with dual vanities and an amazing walk-in closet. Some other features include an additional beautiful full bath, spacious laundry with built in cabinets, a finished garage with additional 15x14 storage room above the garage with access by full staircase for all your storage needs. The location is close to trails, parks, shopping, restaurants and entertainment. There is nothing to do here but move in and enjoy, it shows like a model! See it today!
Location
State MN
County Hennepin
Zoning Residential-Single Family
Rooms
Basement None
Dining Room Informal Dining Room
Interior
Heating Forced Air, Fireplace(s)
Cooling Central Air
Fireplaces Number 1
Fireplaces Type Family Room, Gas
Fireplace Yes
Appliance Air-To-Air Exchanger, Cooktop, Dishwasher, Disposal, Double Oven, Dryer, Electric Water Heater, Exhaust Fan, Humidifier, Microwave, Range, Refrigerator, Wall Oven, Washer, Water Softener Owned
Exterior
Parking Features Attached Garage, Asphalt, Finished Garage, Garage Door Opener, Storage
Garage Spaces 2.0
Pool None
Roof Type Age 8 Years or Less,Architectural Shingle,Asphalt
Building
Story One
Foundation 1890
Sewer City Sewer/Connected
Water City Water/Connected
Level or Stories One
Structure Type Brick/Stone,Fiber Cement,Shake Siding,Vinyl Siding
New Construction false
Schools
School District Rockford
Others
HOA Fee Include Lawn Care,Professional Mgmt,Trash,Snow Removal
Restrictions Mandatory Owners Assoc,Pets - Cats Allowed,Pets - Dogs Allowed,Pets - Number Limit
Read Less
Want to know what your home might be worth? Contact us for a FREE valuation!

Our team is ready to help you sell your home for the highest possible price ASAP





