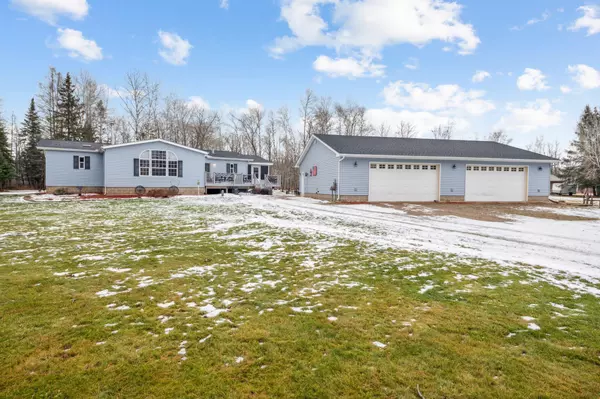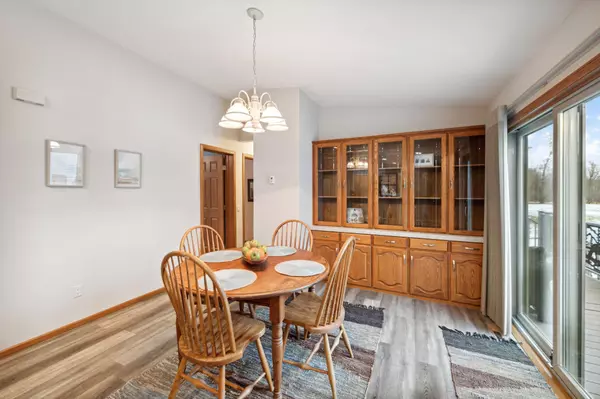$356,400
$359,900
1.0%For more information regarding the value of a property, please contact us for a free consultation.
41230 Little Pine RD Emily, MN 56447
3 Beds
2 Baths
2,198 SqFt
Key Details
Sold Price $356,400
Property Type Single Family Home
Sub Type Single Family Residence
Listing Status Sold
Purchase Type For Sale
Square Footage 2,198 sqft
Price per Sqft $162
MLS Listing ID 6635628
Sold Date 01/24/25
Bedrooms 3
Full Baths 2
Year Built 2005
Annual Tax Amount $1,542
Tax Year 2024
Contingent None
Lot Size 20.140 Acres
Acres 20.14
Lot Dimensions 1322 x 661
Property Description
Nestled on a 20-acre wooded lot, this Emily home is ready for you! With multiple garages, storage spaces, room to roam, and hunting areas, the availability of this updated property makes this a fantastic opportunity. The inviting entry way will welcome you into the informal dining room with built in cabinetry and flows into the kitchen with breakfast bar island, walk in pantry, newer stainless-steel appliances and LVP flooring. Relax in the living room that features large windows, a stone-faced gas fireplace and built-in book shelving with storage cabinets. Off the living room is a convenient office with a built-in desk. The primary bedroom overlooks the acreage and boasts a walk-in closet, private full bath with separate shower and corner tub, dual sinks and skylight. There are two other generously sized bedrooms and another full bathroom. The family room has laminate flooring, vaulted ceilings and leads out to the cozy 4 season porch wrapped in windows, glass French doors, tongue and grove walls and views of the wildlife. This convenient one level living home includes the laundry area that leads out to the screened in porch perfect for grilling, sipping a cup of coffee or enjoying a glass of wine. The large 56' x 42' main garage is insulated and heated and offers multiple options to make the most of. Perfect for all your vehicles, ATV's, toys, shop projects and more. There's also a large, walk-in storage room. The second 32' x 24' garage provides ample additional storage space. The rear of the acreage provides opportunity for various hunting activities of deer, bear, turkeys, grouse, geese and ducks. Recent updates include new roofing and siding in 2023 for the home and main garage, newer sliding glass door, maintenance free decking, stainless steel appliances and fresh interior paint in the main areas.
Location
State MN
County Crow Wing
Zoning Residential-Single Family
Rooms
Basement None
Dining Room Breakfast Bar, Informal Dining Room
Interior
Heating Forced Air, Fireplace(s)
Cooling Central Air
Fireplaces Number 1
Fireplaces Type Family Room, Gas
Fireplace Yes
Appliance Dishwasher, Dryer, Electric Water Heater, Exhaust Fan, Freezer, Microwave, Range, Refrigerator, Stainless Steel Appliances, Washer, Water Softener Owned
Exterior
Parking Features Detached, Gravel, Electric, Floor Drain, Garage Door Opener, Heated Garage, Insulated Garage, Multiple Garages, Storage
Garage Spaces 10.0
Fence None
Pool None
Roof Type Age 8 Years or Less,Asphalt
Building
Lot Description Tree Coverage - Heavy
Story One
Foundation 2352
Sewer Mound Septic, Septic System Compliant - No, Tank with Drainage Field
Water Well
Level or Stories One
Structure Type Vinyl Siding
New Construction false
Schools
School District Crosby-Ironton
Read Less
Want to know what your home might be worth? Contact us for a FREE valuation!

Our team is ready to help you sell your home for the highest possible price ASAP





