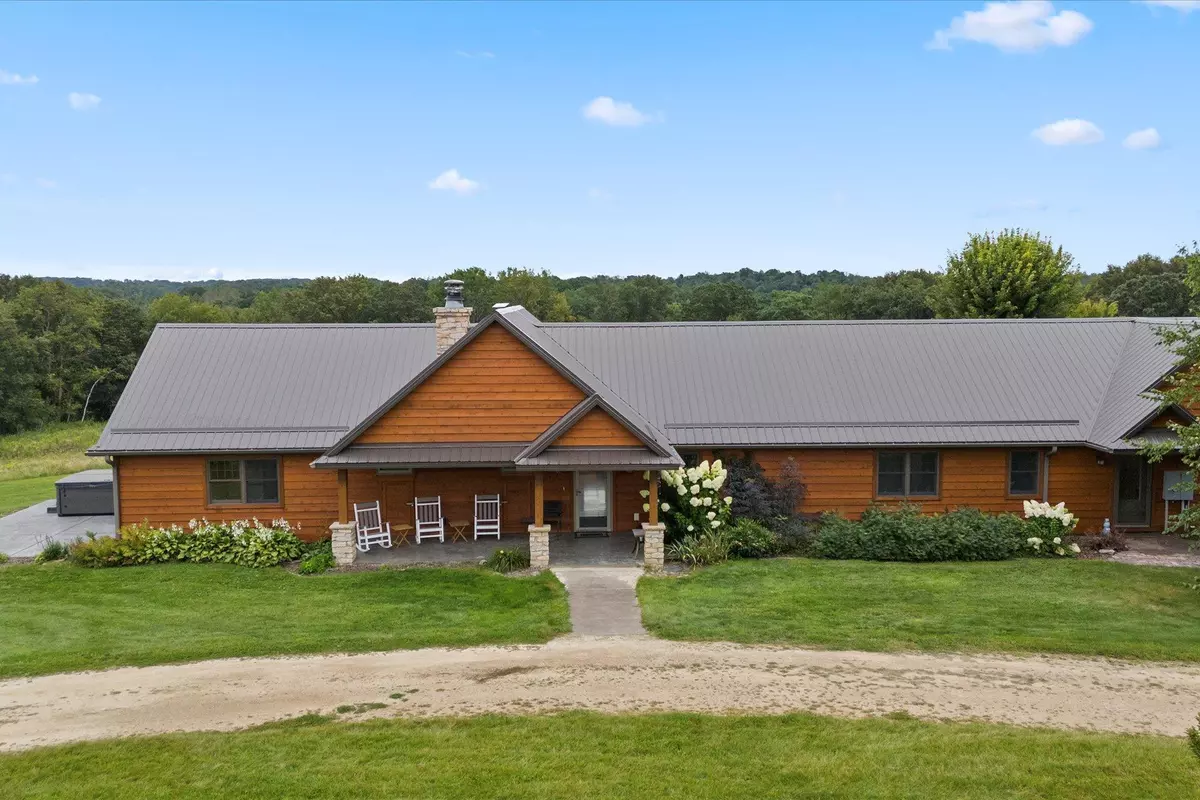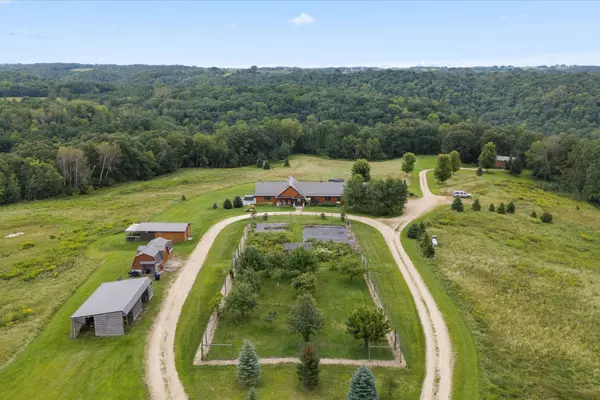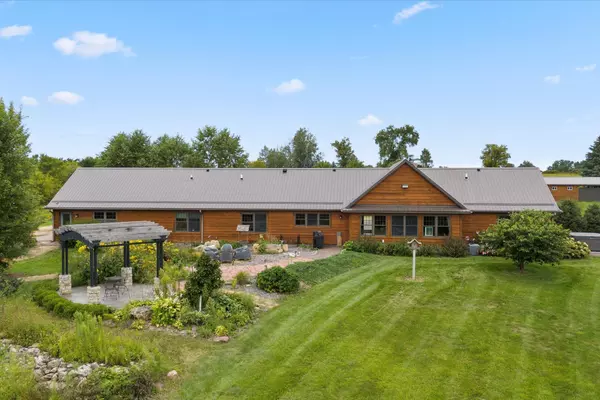$775,000
$799,900
3.1%For more information regarding the value of a property, please contact us for a free consultation.
N402 250th ST Maiden Rock, WI 54769
3 Beds
3 Baths
2,218 SqFt
Key Details
Sold Price $775,000
Property Type Single Family Home
Sub Type Single Family Residence
Listing Status Sold
Purchase Type For Sale
Square Footage 2,218 sqft
Price per Sqft $349
MLS Listing ID 6592171
Sold Date 01/16/25
Bedrooms 3
Full Baths 1
Half Baths 1
Three Quarter Bath 1
Year Built 2014
Annual Tax Amount $6,005
Tax Year 2023
Contingent None
Lot Size 25.290 Acres
Acres 25.29
Lot Dimensions irregular
Property Sub-Type Single Family Residence
Property Description
Looking for the perfect 25-acre homestead in Stockholm WI? This immaculate ranch style home sits at the end of a cul-de-sac and is surrounded by 25 acres of open field, professional landscaped flower gardens, abundant vegetable and fruit gardens, a small but high producing orchard AND woods. Built in 2014 this custom built home features an open concept living space with large Andersen Windows, an enormous stone-faced fireplace, beautiful woodwork, vaulted ceilings and NEW kitchen appliances. You will love the simple main level living layout including 3 bedrooms, a spacious mud room, laundry room and walk-in kitchen pantry. The primary suite boasts a large walk-in closet and a full bath with walk in shower and standing soaker tub. Head downstairs to the full-sized basement ready to be finished! The property includes an additional 4 season guest cabin that is perched on the bluff offering beautiful views overlooking the wooded hill. The cabin features a full kitchen, wood burning stove, wrap around deck, a vaulted space for extra sleeping spots AND a full walk-out basement for storage or finish to your liking. The grounds include a 20x42 lean-to, 28x14 shed and 16 x34 Chicken Coop. Grow your own food, raise your chickens and hunt on your land… this property is a homesteader's dream.
Location
State WI
County Pierce
Zoning Residential-Single Family
Rooms
Basement 8 ft+ Pour, Egress Window(s), Full, Storage Space, Unfinished
Dining Room Eat In Kitchen, Kitchen/Dining Room
Interior
Heating Forced Air, Fireplace(s)
Cooling Central Air
Fireplaces Number 1
Fireplaces Type Living Room, Stone, Wood Burning
Fireplace Yes
Appliance Dishwasher, Dryer, Exhaust Fan, Water Filtration System, Range, Refrigerator, Stainless Steel Appliances, Tankless Water Heater, Washer, Water Softener Owned
Exterior
Parking Features Attached Garage, Gravel, Insulated Garage
Garage Spaces 3.0
Fence Cross Fenced, Electric, Other
Pool None
Roof Type Age Over 8 Years,Metal,Pitched
Building
Story One
Foundation 2218
Sewer Private Sewer, Septic System Compliant - Yes
Water Drilled, Private, Well
Level or Stories One
Structure Type Cedar
New Construction false
Schools
School District Pepin Area
Read Less
Want to know what your home might be worth? Contact us for a FREE valuation!

Our team is ready to help you sell your home for the highest possible price ASAP





