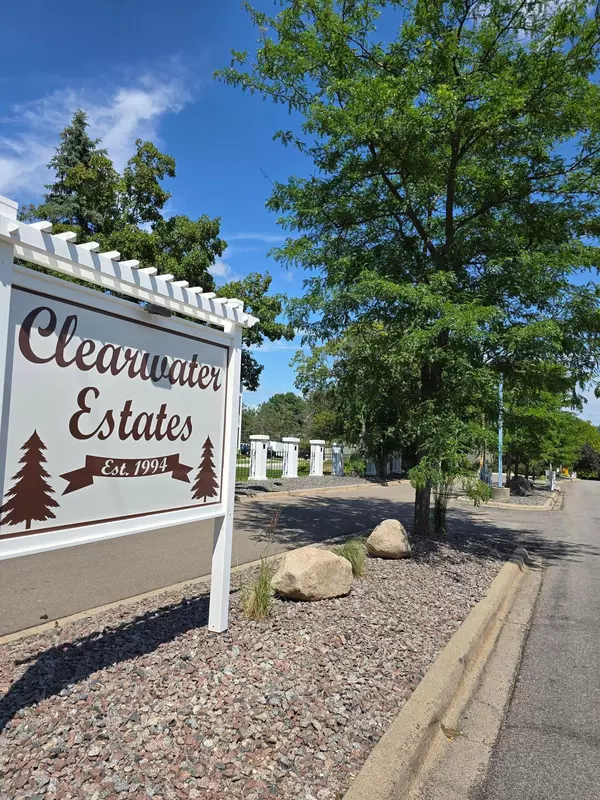$325,000
$325,000
For more information regarding the value of a property, please contact us for a free consultation.
121 Bluebird LN Clearwater, MN 55320
2 Beds
2 Baths
1,540 SqFt
Key Details
Sold Price $325,000
Property Type Townhouse
Sub Type Townhouse Side x Side
Listing Status Sold
Purchase Type For Sale
Square Footage 1,540 sqft
Price per Sqft $211
Subdivision Clearwater Estates 4
MLS Listing ID 6583652
Sold Date 11/18/24
Bedrooms 2
Full Baths 1
Three Quarter Bath 1
HOA Fees $240/mo
Year Built 2002
Annual Tax Amount $3,054
Tax Year 2023
Contingent None
Lot Size 7,405 Sqft
Acres 0.17
Lot Dimensions 55x115x72x106
Property Description
If you're looking for the perfect home to downsize to, and a lock 'n leave home which is located in a gated community, this is the one! Welcome to Clearwater estates where living is easy. Comfortable lifestyle where you can easily relax with low maintenance landscaping with a sprinkler system. New roof and siding in 2023. Enjoy 1 level living with a sunshine filled floorplan. There is a deck off the sunroom and you also can get to the patio from there. The great room has a cozy fireplace. The primary bedroom has its own bath and a huge walk in closet. This community offers numerous perks and the ability to gather with friends, family and neighbors at the club house. Party room is also available for get togethers. Utilize the exercise room, the professional golf disk course and swim or sit by the outdoor pool on those hot summer days. Enjoy the walks to the park where you can enjoy views of the Mississippi River. Experience the ultimate in comfort and worry free living, Welcome Home!
Location
State MN
County Wright
Zoning Residential-Single Family
Rooms
Family Room Amusement/Party Room, Club House, Community Room, Exercise Room
Basement None
Dining Room Eat In Kitchen, Informal Dining Room
Interior
Heating Forced Air
Cooling Central Air
Fireplaces Number 1
Fireplaces Type Gas
Fireplace Yes
Appliance Air-To-Air Exchanger, Dishwasher, Disposal, Dryer, Exhaust Fan, Gas Water Heater, Microwave, Range, Refrigerator, Washer, Water Softener Owned
Exterior
Parking Features Attached Garage, Asphalt, Garage Door Opener, Insulated Garage
Garage Spaces 2.0
Fence Privacy
Pool Below Ground, Outdoor Pool
Roof Type Age 8 Years or Less,Asphalt
Building
Lot Description Underground Utilities, Zero Lot Line
Story One
Foundation 1540
Sewer City Sewer/Connected
Water City Water/Connected
Level or Stories One
Structure Type Brick/Stone,Steel Siding
New Construction false
Schools
School District St. Cloud
Others
HOA Fee Include Cable TV,Maintenance Grounds,Professional Mgmt,Recreation Facility,Trash
Restrictions Pets - Cats Allowed,Pets - Number Limit
Read Less
Want to know what your home might be worth? Contact us for a FREE valuation!

Our team is ready to help you sell your home for the highest possible price ASAP





