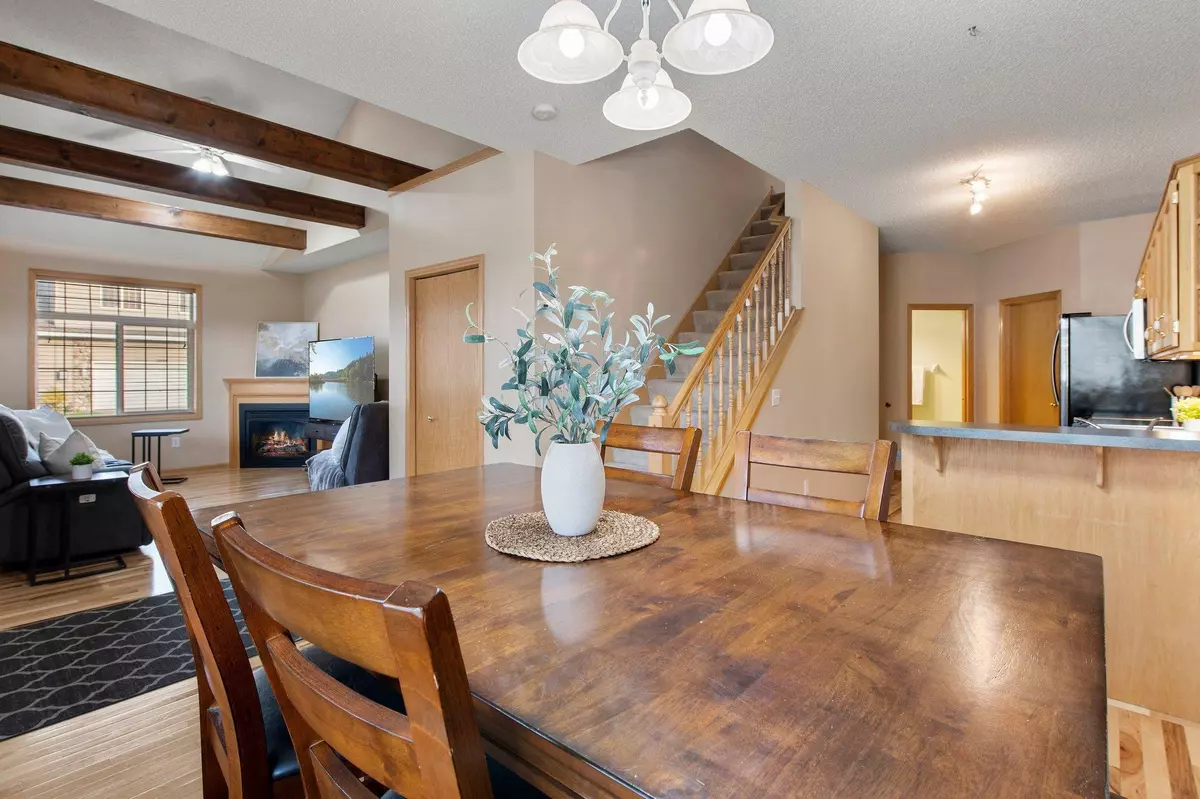$290,000
$290,000
For more information regarding the value of a property, please contact us for a free consultation.
12736 Eagle ST NW Coon Rapids, MN 55448
3 Beds
3 Baths
1,970 SqFt
Key Details
Sold Price $290,000
Property Type Townhouse
Sub Type Townhouse Side x Side
Listing Status Sold
Purchase Type For Sale
Square Footage 1,970 sqft
Price per Sqft $147
Subdivision Weston Woods
MLS Listing ID 6617274
Sold Date 11/15/24
Bedrooms 3
Full Baths 2
Half Baths 1
HOA Fees $280/mo
Year Built 2002
Annual Tax Amount $2,418
Tax Year 2024
Contingent None
Lot Size 2,613 Sqft
Acres 0.06
Lot Dimensions Common
Property Description
Spacious living, and convenience blend perfectly together at this dreamy Coon Rapids townhouse. Featuring beautiful hickory hardwood floors and beamed ceilings, the stunning end-unit showcases tasteful updates with immense attention to detail. The impressive open concept layout boasts high vaulted ceilings, a cozy corner fireplace, and transom windows with custom wood blinds that fill the space with natural light. Retreat upstairs to the well-appointed owner’s suite, complemented by two generously sized additional bedrooms. Enjoy the convenience of upper-level laundry and extra storage in the overhead garage. Downstairs, the finished lower level includes a versatile den, family room, and full bath, perfect for a relaxing night in or for entertaining. Well-maintained and move-in ready, You have officially discovered the townhome you’ve been searching for - hurry on in and make it yours!
Location
State MN
County Anoka
Zoning Residential-Single Family
Rooms
Basement Egress Window(s), Finished, Full
Dining Room Informal Dining Room
Interior
Heating Forced Air
Cooling Central Air
Fireplaces Number 1
Fireplaces Type Gas, Living Room, Other
Fireplace Yes
Appliance Dishwasher, Disposal, Dryer, Microwave, Range, Refrigerator, Washer, Water Softener Owned
Exterior
Parking Features Attached Garage
Garage Spaces 2.0
Fence None
Pool None
Roof Type Asphalt
Building
Lot Description Corner Lot
Story Two
Foundation 662
Sewer City Sewer/Connected
Water City Water/Connected
Level or Stories Two
Structure Type Brick/Stone,Vinyl Siding
New Construction false
Schools
School District Anoka-Hennepin
Others
HOA Fee Include Hazard Insurance,Other,Professional Mgmt,Trash,Lawn Care
Restrictions Mandatory Owners Assoc,Pets - Cats Allowed,Pets - Dogs Allowed,Pets - Number Limit,Rental Restrictions May Apply
Read Less
Want to know what your home might be worth? Contact us for a FREE valuation!

Our team is ready to help you sell your home for the highest possible price ASAP






