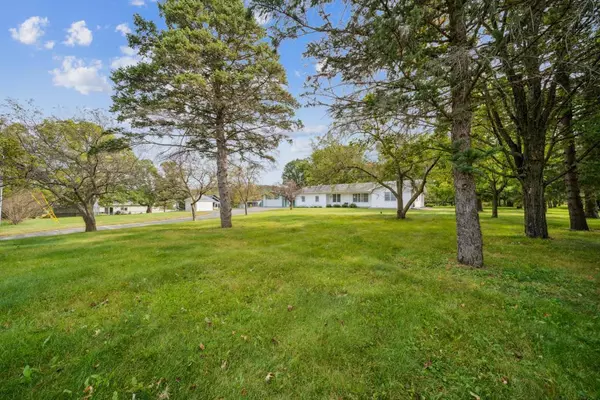$474,900
$474,900
For more information regarding the value of a property, please contact us for a free consultation.
2004 48th ST NE Haverhill Twp, MN 55906
3 Beds
2 Baths
3,516 SqFt
Key Details
Sold Price $474,900
Property Type Single Family Home
Sub Type Single Family Residence
Listing Status Sold
Purchase Type For Sale
Square Footage 3,516 sqft
Price per Sqft $135
MLS Listing ID 6605380
Sold Date 11/12/24
Bedrooms 3
Full Baths 1
Three Quarter Bath 1
Year Built 1974
Annual Tax Amount $4,094
Tax Year 2024
Contingent None
Lot Size 2.500 Acres
Acres 2.5
Lot Dimensions 394x245
Property Description
Pre-Inspected. Discover the tranquility and charm of rural acreage living with this exquisite Haverhill township home. Located on the outskirts of Rochester, this 2.5 picturesque acreage was once home to Meadow Lane Stables. Meticulously maintained with over 3,500 finished square feet, this versatile property offers a seamless blend of comfort and functionality; features convenient main level living with three spacious bedrooms, two baths, and main-level laundry. The full basement, with wet bar, storage rooms and modern root cellar, offers limitless possibilities for future expansion with two additional bedrooms and bath. Complementing the property is an attached insulated two-car garage and a 30' x 56' heated pole barn, perfect for hobbies or storage. Enjoy an abundance of fruit trees, including apple, pear, and plum, and a generously sized garden. This property provides an easy commute to work, shopping, and recreation. Check out all the supplements for more detailed information.
Location
State MN
County Olmsted
Zoning Residential-Single Family
Rooms
Basement Block, Finished, Full, Storage Space, Sump Pump
Dining Room Eat In Kitchen, Separate/Formal Dining Room
Interior
Heating Forced Air
Cooling Central Air
Fireplaces Number 1
Fireplaces Type Family Room, Gas
Fireplace Yes
Appliance Dishwasher, Disposal, Dryer, Exhaust Fan, Gas Water Heater, Microwave, Range, Refrigerator, Washer, Water Softener Owned
Exterior
Parking Features Attached Garage, Asphalt, Guest Parking, Insulated Garage
Garage Spaces 2.0
Roof Type Age Over 8 Years
Building
Lot Description Tree Coverage - Medium
Story One
Foundation 1890
Sewer Private Sewer, Tank with Drainage Field
Water Private, Well
Level or Stories One
Structure Type Vinyl Siding
New Construction false
Schools
Elementary Schools Jefferson
Middle Schools Kellogg
High Schools Century
School District Rochester
Read Less
Want to know what your home might be worth? Contact us for a FREE valuation!

Our team is ready to help you sell your home for the highest possible price ASAP





