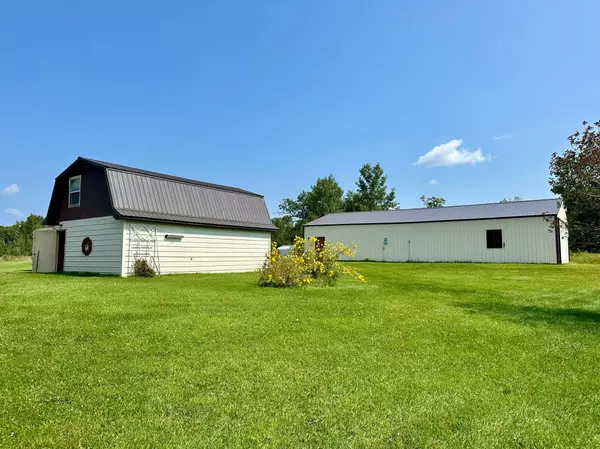$375,000
$400,000
6.3%For more information regarding the value of a property, please contact us for a free consultation.
20280 150th PL Mcgrath, MN 56350
3 Beds
2 Baths
1,638 SqFt
Key Details
Sold Price $375,000
Property Type Single Family Home
Sub Type Single Family Residence
Listing Status Sold
Purchase Type For Sale
Square Footage 1,638 sqft
Price per Sqft $228
MLS Listing ID 6589313
Sold Date 11/12/24
Bedrooms 3
Full Baths 2
Year Built 2004
Annual Tax Amount $1,664
Tax Year 2024
Contingent None
Lot Size 80.000 Acres
Acres 80.0
Lot Dimensions 1320x2640
Property Description
It’s Friday night - you’re pulling into your driveway, excited to land for the weekend. What would you have planned? Driving past the gazebo, you pull into your attached garage finished in tounge and groove with in-floor heat. You walk into your beautiful home, it is manufactured with the best floor plan and was built correctly with a full slab and crawl space. The galley kitchen and large windows give you the best atmosphere to do your thing. After you’re settled you may wonder to your first detached garage completed with a living space in the upper level, a fantastic space for guests or hangouts. Or you may head out to the large 30x64 pole building also complete with 40’ of heated space, finished beautifully with white steel. Or go and explore the 80 acres of wooded property. There are 3 other storage buildings. Apple and cherry trees, a couple of established asparagus patches, horseradish and so many other things to discover. Maybe later this weekend you’ll choose to go 4 wheeling on the nearby trail systems. Will you keep it to yourself or share it with others? Can you envision a life here?
Location
State MN
County Aitkin
Zoning Residential-Single Family
Rooms
Basement Block, Crawl Space, Slab, Unfinished
Dining Room Informal Dining Room, Kitchen/Dining Room
Interior
Heating Forced Air, Radiant Floor
Cooling Central Air
Fireplace No
Appliance Dishwasher, Dryer, Range, Refrigerator, Washer
Exterior
Parking Features Attached Garage, Detached, Gravel, Asphalt, Garage Door Opener, Heated Garage, Insulated Garage, Multiple Garages, Open
Garage Spaces 2.0
Roof Type Age 8 Years or Less,Asphalt,Pitched
Building
Lot Description Tree Coverage - Heavy, Tree Coverage - Medium
Story One
Foundation 1638
Sewer Septic System Compliant - Yes, Tank with Drainage Field
Water Drilled, Dug, Private, Well
Level or Stories One
Structure Type Vinyl Siding
New Construction false
Schools
School District Mcgregor
Read Less
Want to know what your home might be worth? Contact us for a FREE valuation!

Our team is ready to help you sell your home for the highest possible price ASAP






