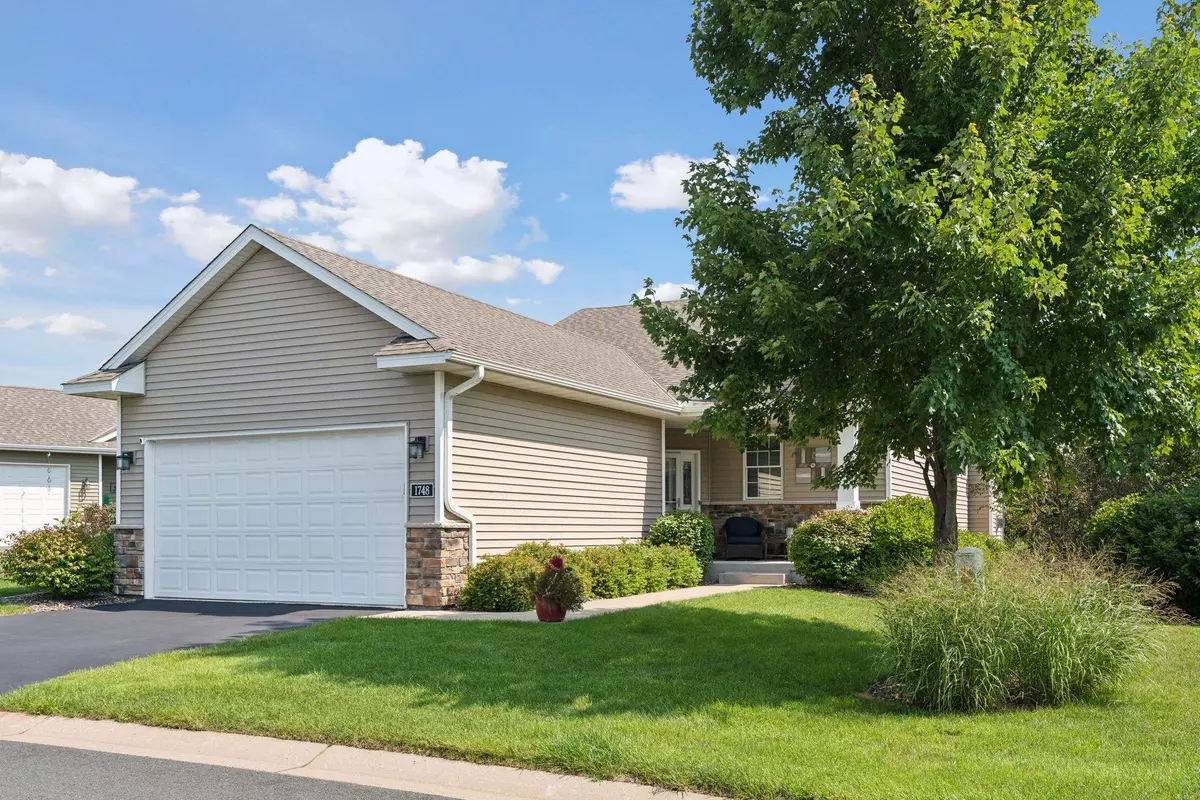$445,000
$419,900
6.0%For more information regarding the value of a property, please contact us for a free consultation.
1748 Edgemont ST N Maplewood, MN 55117
4 Beds
3 Baths
2,705 SqFt
Key Details
Sold Price $445,000
Property Type Townhouse
Sub Type Townhouse Detached
Listing Status Sold
Purchase Type For Sale
Square Footage 2,705 sqft
Price per Sqft $164
Subdivision Woodlands Of Maplewood Cic 789
MLS Listing ID 6563867
Sold Date 11/06/24
Bedrooms 4
Full Baths 1
Half Baths 1
Three Quarter Bath 1
HOA Fees $325/mo
Year Built 2013
Annual Tax Amount $5,504
Tax Year 2024
Contingent None
Lot Size 3,484 Sqft
Acres 0.08
Lot Dimensions 88x42x88x42
Property Description
Rare detached townhome in exceptional condition! One story walkout with finished lower level. Beautiful private views of the pond and nature. Main level covered deck, lower level concrete patio, and a front porch! Nice grassy space out back too. Custom open concept floor plan. Tall 9’ ceilings and large Pella windows fill the home with natural light! Main level living! Two bedrooms on the main level and two down. Main level laundry. Primary suite with private en suite bathroom has granite, dual vanity, separate tub & shower with tile to the ceiling + walk-in closet. Large kitchen features a walk-in pantry with beverage refrigerator, stainless steel appliances, granite counters, tiled backsplash, gas range, and soft-close hardware. Lower level features a bar and tiled area that walks out to the patio and yard. Appreciate the gas fireplace, maple floors, alder cabinets, Sonos sound system, quiet exhaust fans, comfort height toilets, excellent storage, high-efficiency mechanicals, poured concrete foundation, storm door, boulder retaining walls, flat driveway, and dead-end street. Oversized garage has epoxied floor, 8’ tall garage door, and built-in shelving. New roof, gutters, and downspouts in 2022. Easy maintenance-free association living, including irrigation system. Original owners have meticulously cared for and improved this wonderful home! Convenient and demand location near everyday conveniences, paths, parks, and so much more! Schedule your tour today!
Location
State MN
County Ramsey
Zoning Residential-Single Family
Rooms
Basement Drain Tiled, Finished, Full, Concrete, Storage Space, Sump Pump, Walkout
Dining Room Breakfast Bar, Breakfast Area, Eat In Kitchen, Informal Dining Room, Kitchen/Dining Room, Living/Dining Room
Interior
Heating Forced Air
Cooling Central Air
Fireplaces Number 1
Fireplaces Type Living Room
Fireplace Yes
Appliance Air-To-Air Exchanger, Dishwasher, Disposal, Dryer, Exhaust Fan, Microwave, Range, Refrigerator, Stainless Steel Appliances, Washer
Exterior
Garage Attached Garage, Asphalt, Garage Door Opener, Storage
Garage Spaces 2.0
Waterfront false
Waterfront Description Pond
Roof Type Age 8 Years or Less,Asphalt,Pitched
Building
Story One
Foundation 1556
Sewer City Sewer/Connected
Water City Water/Connected
Level or Stories One
Structure Type Brick/Stone,Vinyl Siding
New Construction false
Schools
School District Roseville
Others
HOA Fee Include Hazard Insurance,Lawn Care,Maintenance Grounds,Professional Mgmt,Trash,Snow Removal
Restrictions Mandatory Owners Assoc
Read Less
Want to know what your home might be worth? Contact us for a FREE valuation!

Our team is ready to help you sell your home for the highest possible price ASAP






