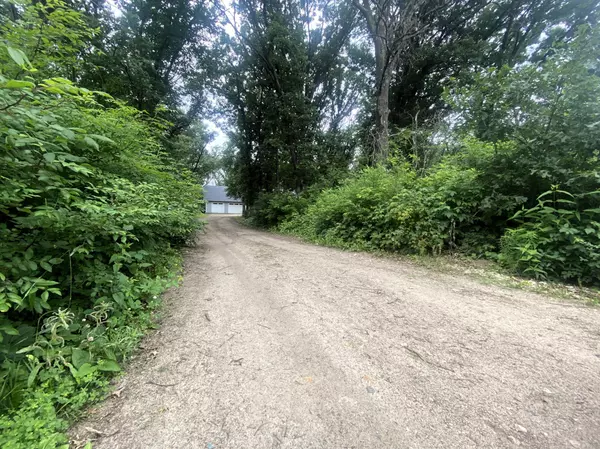$469,000
$479,900
2.3%For more information regarding the value of a property, please contact us for a free consultation.
8252 Oakwood DR SE Becker Twp, MN 55308
4 Beds
5 Baths
1,527 SqFt
Key Details
Sold Price $469,000
Property Type Single Family Home
Sub Type Single Family Residence
Listing Status Sold
Purchase Type For Sale
Square Footage 1,527 sqft
Price per Sqft $307
Subdivision Wildwood Acres 1St Add
MLS Listing ID 6572085
Sold Date 11/04/24
Bedrooms 4
Full Baths 4
Half Baths 1
Year Built 2020
Annual Tax Amount $4,822
Tax Year 2024
Contingent None
Lot Size 2.500 Acres
Acres 2.5
Lot Dimensions 330x329
Property Description
Quick Close Possible
Beautifully crafted 4-bedroom 5-bathroom Home sits on 2.5 Acres, in the Becker school district. This house is uniquely built for extreme efficiency, featuring in-floor heating, and an on-demand water heater, in addition to a higher level of insulation throughout the home, maintenance-free flooring, and sensor lighting throughout, central vacuum system rough in and walk out patio. The master bedroom is accompanied by an en-suite bathroom which features a walk-in tile shower, clawfoot tub, heated mirror, and personal laundry system. The oversized 3-stall 1300 square foot garage is a dream, built with in-floor heat, LED lighting, ceiling fans, maple cabinets, and a built-in dog kennel. The House is 3316 square feet, 2667 finished square feet with an additional 649 square foot bonus room ready for finishing. Seller willing to negotiate landscaping and driveway completion.
Location
State MN
County Sherburne
Zoning Residential-Single Family
Rooms
Basement Egress Window(s), Full, Insulating Concrete Forms, Tile Shower, Walkout
Dining Room Breakfast Bar
Interior
Heating Forced Air, Radiant Floor, Radiant
Cooling Central Air
Fireplace No
Appliance Central Vacuum, Dishwasher, Dryer, Electric Water Heater, Gas Water Heater, Range
Exterior
Parking Features Attached Garage
Garage Spaces 3.0
Roof Type Architectural Shingle
Building
Story Three Level Split
Foundation 1140
Sewer Septic System Compliant - Yes
Water Well
Level or Stories Three Level Split
Structure Type Vinyl Siding
New Construction false
Schools
School District Becker
Read Less
Want to know what your home might be worth? Contact us for a FREE valuation!

Our team is ready to help you sell your home for the highest possible price ASAP





