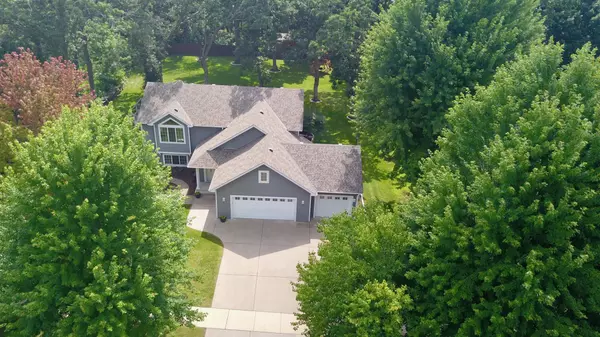$364,900
$364,900
For more information regarding the value of a property, please contact us for a free consultation.
1746 Maple LN Saint Cloud, MN 56304
5 Beds
2 Baths
2,622 SqFt
Key Details
Sold Price $364,900
Property Type Single Family Home
Sub Type Single Family Residence
Listing Status Sold
Purchase Type For Sale
Square Footage 2,622 sqft
Price per Sqft $139
Subdivision Oakwood Heights 6
MLS Listing ID 6604540
Sold Date 10/30/24
Bedrooms 5
Full Baths 1
Three Quarter Bath 1
Year Built 2002
Annual Tax Amount $3,490
Tax Year 2023
Contingent None
Lot Size 0.440 Acres
Acres 0.44
Lot Dimensions 107x179
Property Description
Loaded with major improvements and modern style in a private and convenient location, this custom built 5 bedroom home needs nothing! All of this with over 2,600 square feet of living space and nearly a half acre of meticulously cared for yard/landscaping. Find 3 bedrooms on the same level, gorgeous maple woodwork, and solid paneled doors throughout. Enjoy the Large living spaces, abundant storage, and a huge heated 3 stall garage/recreation area with custom touches. The massive yard and amenities can't be beat. As a bonus, you'll never have neighbors across the street. Consider the many school choices nearby with Clearview Elementary's Spanish Immersion Program or enrollment options in Sauk Rapids-Rice, Foley, Becker, or St. Cloud to name a few. A few major improvements include: new furnace, A/C, water heater, appliances, washer/dryer, carpet, sprinkler system, deck, and landscaping.
Location
State MN
County Benton
Zoning Residential-Single Family
Rooms
Basement Block, Drain Tiled, Finished, Full
Dining Room Informal Dining Room
Interior
Heating Forced Air
Cooling Central Air
Fireplaces Number 1
Fireplaces Type Gas
Fireplace No
Appliance Dishwasher, Disposal, Dryer, Electronic Air Filter, Freezer, Humidifier, Gas Water Heater, Water Osmosis System, Microwave, Range, Refrigerator, Stainless Steel Appliances, Washer
Exterior
Garage Heated Garage
Garage Spaces 3.0
Fence Partial
Roof Type Age 8 Years or Less,Architectural Shingle
Building
Lot Description Tree Coverage - Medium
Story Split Entry (Bi-Level)
Foundation 1311
Sewer City Sewer/Connected
Water City Water/Connected
Level or Stories Split Entry (Bi-Level)
Structure Type Steel Siding
New Construction false
Schools
School District St. Cloud
Read Less
Want to know what your home might be worth? Contact us for a FREE valuation!

Our team is ready to help you sell your home for the highest possible price ASAP






