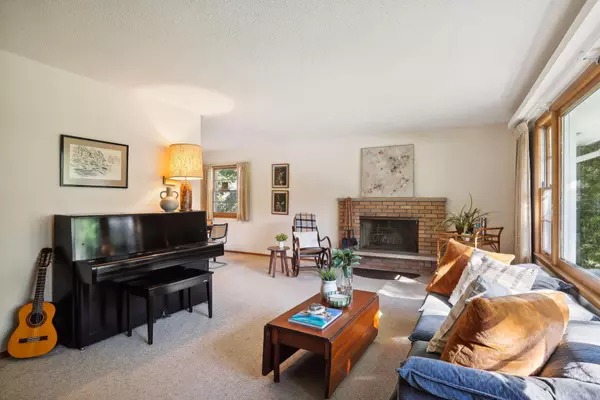$375,000
$350,000
7.1%For more information regarding the value of a property, please contact us for a free consultation.
1907 Pleasant ST Lauderdale, MN 55113
3 Beds
2 Baths
1,644 SqFt
Key Details
Sold Price $375,000
Property Type Single Family Home
Sub Type Single Family Residence
Listing Status Sold
Purchase Type For Sale
Square Footage 1,644 sqft
Price per Sqft $228
Subdivision Rasmussen Evergreen Terrace
MLS Listing ID 6608013
Sold Date 10/30/24
Bedrooms 3
Full Baths 1
Half Baths 1
Year Built 1959
Annual Tax Amount $4,128
Tax Year 2024
Contingent None
Lot Size 0.260 Acres
Acres 0.26
Lot Dimensions 79x143
Property Description
Beautifully maintained mid-century gem in the heart of Lauderdale. This charming home boasts 3 spacious bedrooms and an open-concept layout effortlessly blends classic design with original details creating a warm and inviting atmosphere. A bright and airy living area, perfect for relaxing or entertaining. The kitchen has been perfectly maintained offering ample counter space and plenty of storage. Situated on an expansive large yard, ideal for gardening, outdoor activities, or simply enjoying the fresh air. The park located just across the street provides additional recreational opportunities and green space. Don’t miss the opportunity to own this well-maintained mid-century home that combines comfort, style, and a prime location. Highest and best due by 5 Sunday.
Location
State MN
County Ramsey
Zoning Residential-Single Family
Rooms
Basement Block, Full, Storage Space
Dining Room Informal Dining Room
Interior
Heating Forced Air
Cooling Central Air
Fireplaces Number 2
Fireplaces Type Family Room, Living Room, Wood Burning
Fireplace Yes
Appliance Cooktop, Dishwasher, Disposal, Double Oven, Dryer, Exhaust Fan, Humidifier, Gas Water Heater, Refrigerator, Wall Oven, Washer
Exterior
Garage Concrete, Tuckunder Garage
Garage Spaces 1.0
Fence Chain Link, Privacy
Roof Type Age 8 Years or Less
Building
Story Four or More Level Split
Foundation 1405
Sewer City Sewer/Connected
Water City Water/Connected
Level or Stories Four or More Level Split
Structure Type Brick/Stone,Wood Siding
New Construction false
Schools
School District Roseville
Read Less
Want to know what your home might be worth? Contact us for a FREE valuation!

Our team is ready to help you sell your home for the highest possible price ASAP






