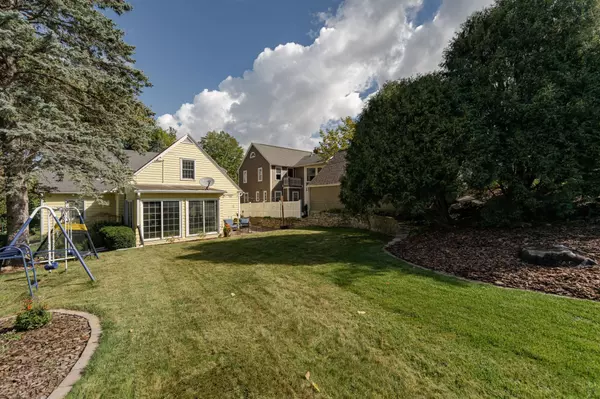$549,000
$549,000
For more information regarding the value of a property, please contact us for a free consultation.
1232 6th ST SW Rochester, MN 55902
4 Beds
3 Baths
3,261 SqFt
Key Details
Sold Price $549,000
Property Type Single Family Home
Sub Type Single Family Residence
Listing Status Sold
Purchase Type For Sale
Square Footage 3,261 sqft
Price per Sqft $168
Subdivision City Lands
MLS Listing ID 6597104
Sold Date 10/29/24
Bedrooms 4
Full Baths 1
Three Quarter Bath 2
Year Built 1938
Annual Tax Amount $5,430
Tax Year 2024
Contingent None
Lot Size 8,276 Sqft
Acres 0.19
Lot Dimensions 50x164
Property Description
Discover this delightful, well maintained 4-bedroom, 3-bathroom Cape Cod home filled with charm and thoughtful details. From the library to the dreamy sun-filled four-season sunroom, this home offers countless built-ins, ample storage throughout and character galore. Enjoy a main floor bedroom and recently renovated full bathroom along with dining room, living room, kitchen, sunroom and office/den/bedroom. 3 additional spacious bedrooms and bathroom on the upper level. The lower level is finished with a family room, space for 2 offices, laundry and a work shop. Beautiful hardwood floors throughout, a laundry chute, and a cozy brick patio add to its unique appeal. Enjoy privacy in the backyard, perfect for relaxing or entertaining. Numerous modern updates throughout (see supplement) ensuring peace of mind. Conveniently located within walking distance to Mayo Clinic, the hospital, and a top-rated elementary school. The active neighborhood association fosters a strong sense of community. Don't miss out on this character-filled gem!
Location
State MN
County Olmsted
Zoning Residential-Single Family
Rooms
Basement Finished, Full
Dining Room Eat In Kitchen, Separate/Formal Dining Room
Interior
Heating Forced Air
Cooling Central Air
Fireplaces Number 1
Fireplaces Type Gas
Fireplace Yes
Appliance Dishwasher, Disposal, Dryer, Exhaust Fan, Microwave, Range, Refrigerator, Water Softener Owned
Exterior
Garage Attached Garage, Concrete, Garage Door Opener
Garage Spaces 1.0
Fence Partial
Roof Type Asphalt
Building
Lot Description Tree Coverage - Medium
Story One and One Half
Foundation 1075
Sewer City Sewer/Connected
Water City Water/Connected
Level or Stories One and One Half
Structure Type Wood Siding
New Construction false
Schools
Elementary Schools Folwell
Middle Schools Willow Creek
High Schools Mayo
School District Rochester
Read Less
Want to know what your home might be worth? Contact us for a FREE valuation!

Our team is ready to help you sell your home for the highest possible price ASAP






