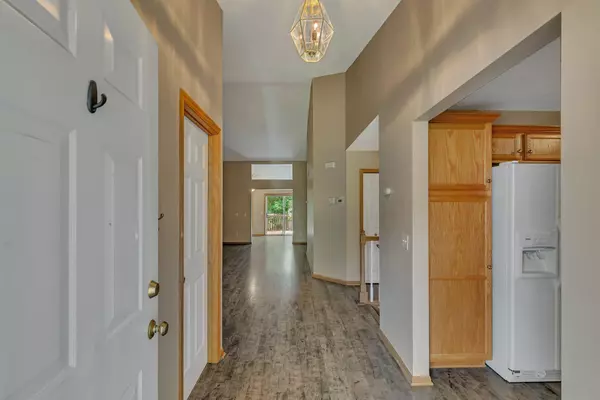$334,900
$344,900
2.9%For more information regarding the value of a property, please contact us for a free consultation.
10496 181st LN NW Elk River, MN 55330
3 Beds
3 Baths
3,032 SqFt
Key Details
Sold Price $334,900
Property Type Townhouse
Sub Type Townhouse Side x Side
Listing Status Sold
Purchase Type For Sale
Square Footage 3,032 sqft
Price per Sqft $110
Subdivision Trott Brook Farms Fifth Add Cic #13
MLS Listing ID 6570683
Sold Date 10/25/24
Bedrooms 3
Full Baths 2
Three Quarter Bath 1
HOA Fees $290/mo
Year Built 2002
Annual Tax Amount $3,814
Tax Year 2023
Contingent None
Lot Size 3,484 Sqft
Acres 0.08
Lot Dimensions 21x106
Property Description
It's the one you've been waiting for! Welcome to this updated townhome with 3 bedrooms and 3 baths, designed for convenient main-level living. The kitchen has been updated with stylish backsplash and countertops along with a breakfast nook area for simple dining. Vaulted ceilings and a gas fireplace are the highlights of this spacious living room. The primary suite includes a huge walk-in closet and a private bath with dual vanities, separate shower and jacuzzi tub. You'll appreciate the main floor laundry for added convenience. Head to the lower level to find a generous sized family room with a bar counter that's perfect for entertaining. Outside, a nice deck overlooks a private backdrop of trees. The home also includes a 2-stall garage for parking and extra storage. Snow removal and lawn mowing are covered by the association, making for easy maintenance. If you've been looking for a simpler life close to everything Elk River has to offer you have to take a look at this home. This townhome will not disappoint! Schedule your showing today!
Location
State MN
County Sherburne
Zoning Residential-Single Family
Rooms
Family Room Club House, Play Area
Basement Drain Tiled, Egress Window(s), Finished, Full, Sump Pump
Dining Room Eat In Kitchen, Kitchen/Dining Room
Interior
Heating Forced Air
Cooling Central Air
Fireplaces Number 1
Fireplaces Type Gas, Living Room
Fireplace Yes
Appliance Dishwasher, Disposal, Dryer, Microwave, Range, Refrigerator, Washer
Exterior
Parking Features Attached Garage, Asphalt, Garage Door Opener
Garage Spaces 2.0
Roof Type Asphalt
Building
Lot Description Tree Coverage - Light
Story One
Foundation 1580
Sewer City Sewer/Connected
Water City Water/Connected
Level or Stories One
Structure Type Vinyl Siding
New Construction false
Schools
School District Elk River
Others
HOA Fee Include Maintenance Structure,Hazard Insurance,Lawn Care,Maintenance Grounds,Professional Mgmt,Snow Removal
Restrictions Mandatory Owners Assoc,Pets - Breed Restriction,Pets - Cats Allowed,Pets - Dogs Allowed,Pets - Number Limit,Pets - Weight/Height Limit
Read Less
Want to know what your home might be worth? Contact us for a FREE valuation!

Our team is ready to help you sell your home for the highest possible price ASAP






