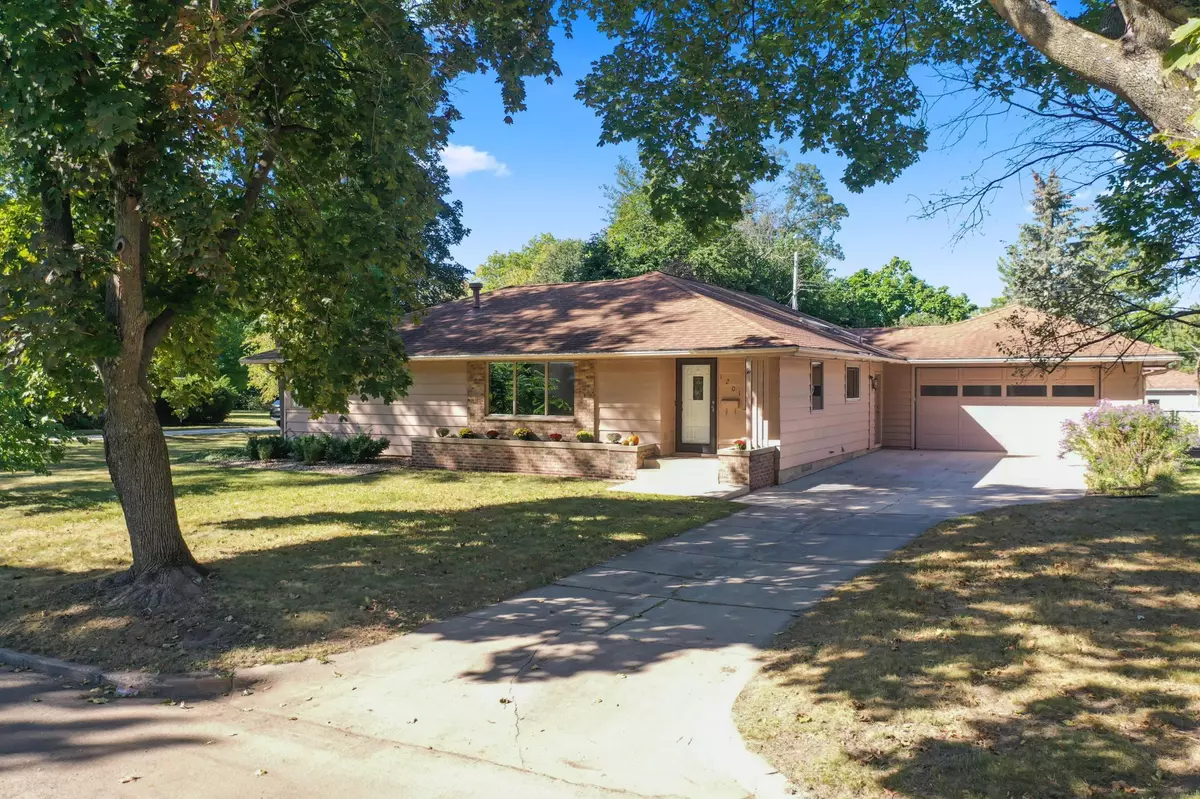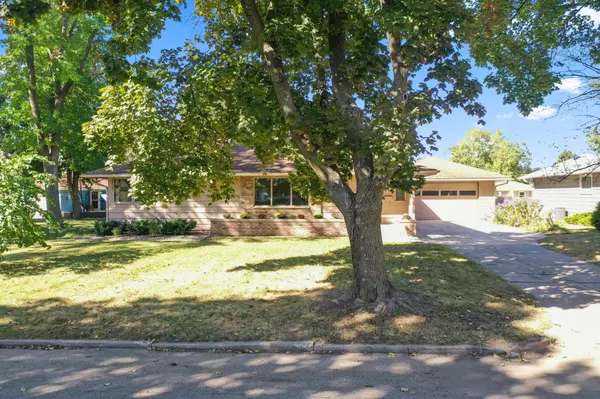$325,000
$330,000
1.5%For more information regarding the value of a property, please contact us for a free consultation.
1201 7th AVE NE Rochester, MN 55906
2 Beds
2 Baths
1,936 SqFt
Key Details
Sold Price $325,000
Property Type Single Family Home
Sub Type Single Family Residence
Listing Status Sold
Purchase Type For Sale
Square Footage 1,936 sqft
Price per Sqft $167
Subdivision Leitzens 2Nd Sub
MLS Listing ID 6606533
Sold Date 10/23/24
Bedrooms 2
Full Baths 1
Year Built 1953
Annual Tax Amount $4,076
Tax Year 2024
Contingent None
Lot Size 3,049 Sqft
Acres 0.07
Lot Dimensions 28x113
Property Description
Charming Ranch-Style Home with Unique Features
Discover the perfect blend of comfort and style in this stunning ranch-style home, nestled in a premiere location near Silver Lake. Step inside to find beautifully crafted custom built-ins and a spacious great room that boasts unique architectural elements, making it the ideal space for entertaining or relaxing.
The inviting knotty pine alcove offers a cozy retreat, perfect for curling up with a book, while skylights fill the home with natural light and showcase breathtaking views from every window. Enjoy the fresh ambiance of all-new flooring and fresh paint throughout.
This home also includes a versatile bonus room, ideal for a home office, computer room, or extra guest space. With an incredible amount of storage and the potential for a family room in the lower level, this property provides endless possibilities for your lifestyle.
Situated in a sought-after area close to parks, downtown, and scenic trails, this beautiful home is a must-see. Don’t miss your chance to make it yours- schedule a viewing today!
Location
State MN
County Olmsted
Zoning Residential-Single Family
Rooms
Basement Block, Egress Window(s), Full, Partially Finished, Storage Space
Dining Room Informal Dining Room, Separate/Formal Dining Room
Interior
Heating Forced Air
Cooling Central Air
Fireplaces Number 1
Fireplaces Type Gas
Fireplace Yes
Appliance Cooktop, Dishwasher, Dryer, Refrigerator, Wall Oven, Water Softener Owned
Exterior
Garage Attached Garage, Concrete, Floor Drain, Garage Door Opener
Garage Spaces 2.0
Fence Full
Roof Type Asphalt
Building
Lot Description Public Transit (w/in 6 blks), Tree Coverage - Light
Story One
Foundation 1836
Sewer City Sewer - In Street
Water City Water/Connected
Level or Stories One
Structure Type Brick/Stone,Fiber Board
New Construction false
Schools
Elementary Schools Jefferson
Middle Schools Kellogg
High Schools Century
School District Rochester
Read Less
Want to know what your home might be worth? Contact us for a FREE valuation!

Our team is ready to help you sell your home for the highest possible price ASAP






