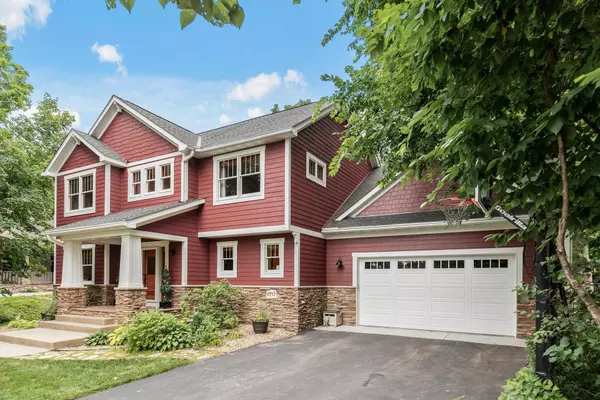$665,000
$690,000
3.6%For more information regarding the value of a property, please contact us for a free consultation.
11447 Zachary LN N Dayton, MN 55369
5 Beds
3 Baths
3,010 SqFt
Key Details
Sold Price $665,000
Property Type Single Family Home
Sub Type Single Family Residence
Listing Status Sold
Purchase Type For Sale
Square Footage 3,010 sqft
Price per Sqft $220
Subdivision Natures Crossing
MLS Listing ID 6543725
Sold Date 10/22/24
Bedrooms 5
Full Baths 2
Half Baths 1
HOA Fees $4/ann
Year Built 2005
Annual Tax Amount $7,564
Tax Year 2024
Contingent None
Lot Size 0.400 Acres
Acres 0.4
Lot Dimensions 99x168x110x168
Property Description
Exceptional custom-built home by Mega Homes in the highly sought after Nature’s Crossing community offers a rare opportunity for your next chapter. Adjacent to Elm Creek Park Reserve; 4900 acres with all season amenities, trails & abundant wildlife. This 5 bedroom, 3 bath, 4 car garage is custom built with quality craftsmanship on a premium .40 acre lot. Full Hardi Board exterior has been professionally painted (2024), roof (2017), full irrigation and wrought iron fenced in private backyard. Main level features natural Hickory wood floors, newer carpet, double-sided fireplace with spacious family and dining spaces. The dream kitchen showcases custom Knotty Alder cabinetry, Silestone counters on the expansive center island, SS appliances & a walk-out to your spacious backyard. The upper level offers a private owner’s ensuite plus a massive bonus room all professionally painted (2024). Water heater & softener (2024), AC & Furnace (2019). An impressive must-see opportunity!
Location
State MN
County Hennepin
Zoning Residential-Single Family
Rooms
Basement Egress Window(s), Concrete, Sump Pump, Unfinished
Dining Room Eat In Kitchen, Kitchen/Dining Room, Separate/Formal Dining Room
Interior
Heating Forced Air, Fireplace(s)
Cooling Central Air
Fireplaces Number 1
Fireplaces Type Brick, Family Room, Gas, Other
Fireplace Yes
Appliance Dishwasher, Disposal, Double Oven, Dryer, Exhaust Fan, Freezer, Humidifier, Gas Water Heater, Microwave, Range, Refrigerator, Stainless Steel Appliances, Water Softener Owned
Exterior
Parking Features Attached Garage, Asphalt, Garage Door Opener, Tandem
Garage Spaces 4.0
Fence Full, Other
Roof Type Age 8 Years or Less,Asphalt
Building
Story Two
Foundation 1464
Sewer City Sewer/Connected
Water City Water/Connected
Level or Stories Two
Structure Type Brick/Stone,Fiber Cement
New Construction false
Schools
School District Anoka-Hennepin
Others
HOA Fee Include Other
Read Less
Want to know what your home might be worth? Contact us for a FREE valuation!

Our team is ready to help you sell your home for the highest possible price ASAP






