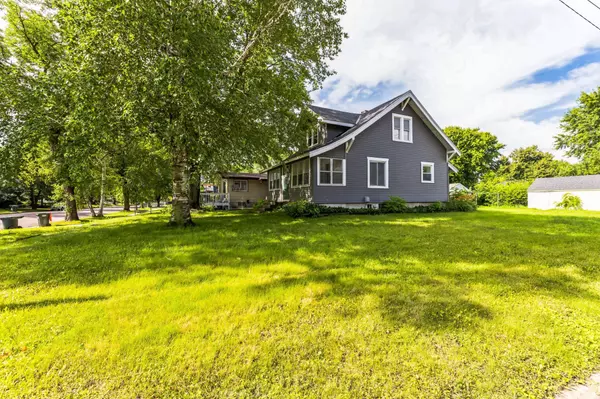$130,000
$134,999
3.7%For more information regarding the value of a property, please contact us for a free consultation.
812 N Main ST Winthrop, MN 55396
3 Beds
1 Bath
1,284 SqFt
Key Details
Sold Price $130,000
Property Type Single Family Home
Sub Type Single Family Residence
Listing Status Sold
Purchase Type For Sale
Square Footage 1,284 sqft
Price per Sqft $101
Subdivision North Winthrop Add
MLS Listing ID 6594472
Sold Date 10/18/24
Bedrooms 3
Full Baths 1
Year Built 1915
Annual Tax Amount $1,320
Tax Year 2024
Contingent None
Lot Size 6,969 Sqft
Acres 0.16
Lot Dimensions .162
Property Description
Welcome to your dream home in charming Winthrop, MN! This beautifully remodeled 3-bedroom, 1-bathroom house on a spacious corner lot features a newer roof and maintenance-free vinyl siding. Inside, enjoy fresh new carpet, paint, and flooring throughout. The bright kitchen with ample counter space and cabinetry is perfect for meal prep, while the adjacent dining area is ideal for family meals and gatherings. Each bedroom offers a serene retreat with fresh carpeting and soothing paint colors. The updated bathroom combines contemporary style with cozy comfort.
The corner lot provides plenty of outdoor space for barbecues, gardening, or a play area for children and pets. Located in a friendly community, you'll enjoy small-town living with convenient amenities, excellent schools, and a close-knit community. Energy-efficient updates, a convenient layout, and outdoor storage enhance this move-in-ready home. Schedule a showing today to experience the quality and care of this Winthrop gem!
Location
State MN
County Sibley
Zoning Residential-Single Family
Rooms
Basement Unfinished
Interior
Heating Forced Air
Cooling Wall Unit(s)
Fireplace No
Appliance Dryer, Exhaust Fan, Range, Refrigerator, Washer
Exterior
Parking Features Detached
Garage Spaces 1.0
Fence Partial, Wood
Pool None
Building
Lot Description Corner Lot
Story One and One Half
Foundation 734
Sewer City Sewer/Connected
Water City Water/Connected
Level or Stories One and One Half
Structure Type Vinyl Siding
New Construction false
Schools
School District G.F.W.
Read Less
Want to know what your home might be worth? Contact us for a FREE valuation!

Our team is ready to help you sell your home for the highest possible price ASAP






