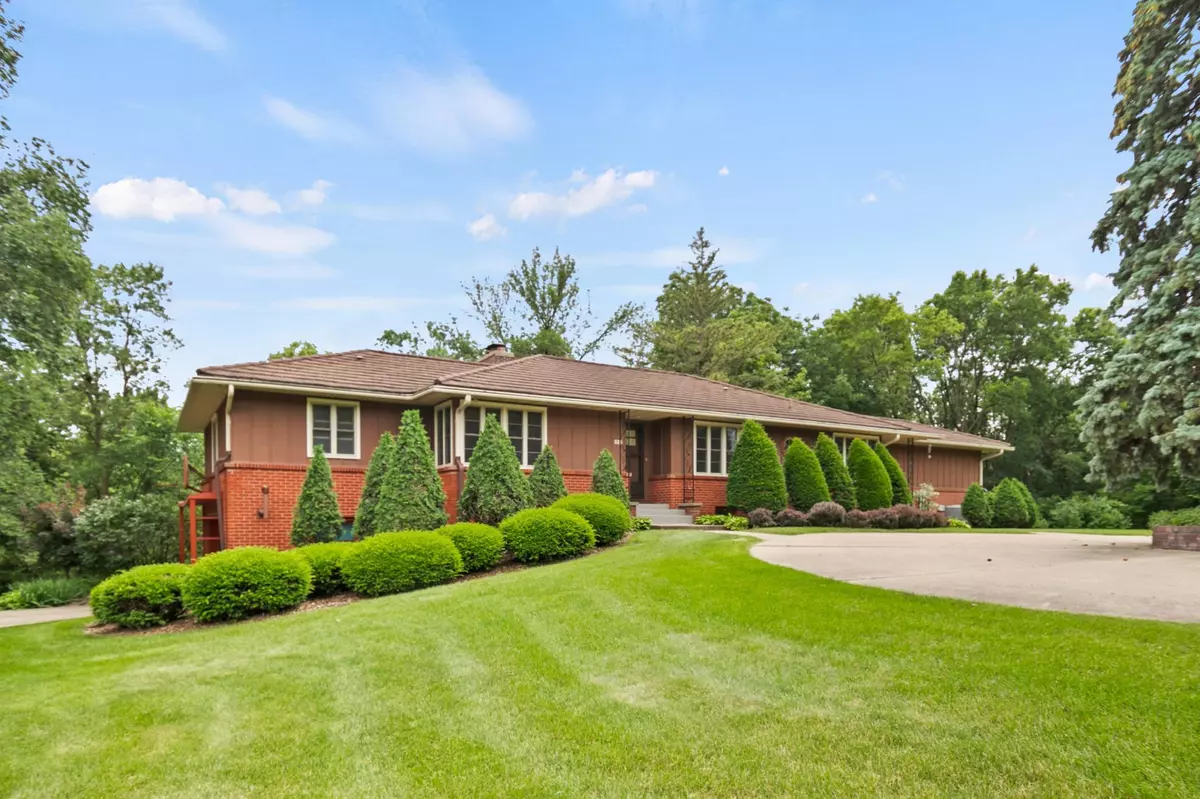$410,000
$424,900
3.5%For more information regarding the value of a property, please contact us for a free consultation.
525 Ridge RD Owatonna, MN 55060
4 Beds
3 Baths
3,499 SqFt
Key Details
Sold Price $410,000
Property Type Single Family Home
Sub Type Single Family Residence
Listing Status Sold
Purchase Type For Sale
Square Footage 3,499 sqft
Price per Sqft $117
Subdivision Maple Creek
MLS Listing ID 6559848
Sold Date 10/17/24
Bedrooms 4
Full Baths 1
Half Baths 1
Three Quarter Bath 1
Year Built 1950
Annual Tax Amount $5,830
Tax Year 2024
Contingent None
Lot Size 0.830 Acres
Acres 0.83
Lot Dimensions Irregular
Property Description
What do you get when you combine a sprawling well-built ranch with mid-century modern magnificence located on a gorgeous park-like .8 acre property? A home to fall in love with at 525 Ridge Road! This wonderfully maintained 1950 ranch offers 3 bedrooms close together plus a 4th bedroom/office on the main level….a large living room that oversees the beautiful backyard, kitchen & dining area, full & half baths, and a family room that walks out to the spacious deck. In the lower level you’ll find the 5th bedroom, a ¾ bath and another family room that walks out to the backyard patio. Some of the home’s unique and notable features include 3 fireplaces to create several cozy spaces, a cedar closet, a drive-in shed tucked under the deck, and a grove of full trees separating the property from an adjoining city park. In addition to the garage access from the cul-de-sac, the front circle drive wrapped around an impressive towering pine tree make this home a landmark of the neighborhood. Overall, a stunning must-see!
Location
State MN
County Steele
Zoning Residential-Single Family
Rooms
Basement Finished, Storage Space, Walkout
Dining Room Breakfast Area, Living/Dining Room
Interior
Heating Hot Water, Zoned
Cooling Central Air
Fireplaces Number 3
Fireplaces Type Family Room, Full Masonry, Gas, Living Room, Wood Burning
Fireplace Yes
Appliance Dishwasher, Dryer, Gas Water Heater, Range, Refrigerator, Washer, Water Softener Owned
Exterior
Parking Features Concrete, Tuckunder Garage
Garage Spaces 2.0
Roof Type Metal
Building
Lot Description Corner Lot, Irregular Lot, Property Adjoins Public Land, Tree Coverage - Medium
Story One
Foundation 2122
Sewer City Sewer/Connected
Water City Water/Connected
Level or Stories One
Structure Type Other
New Construction false
Schools
School District Owatonna
Read Less
Want to know what your home might be worth? Contact us for a FREE valuation!

Our team is ready to help you sell your home for the highest possible price ASAP






