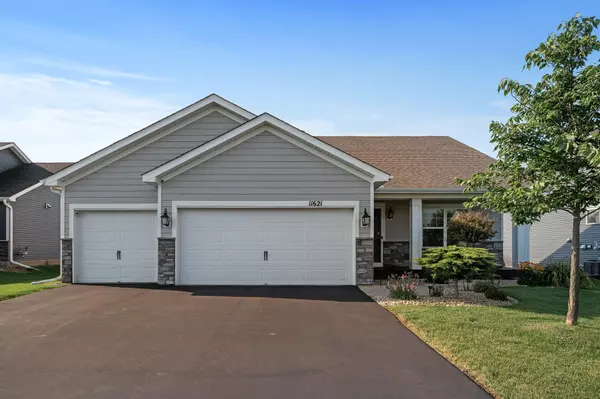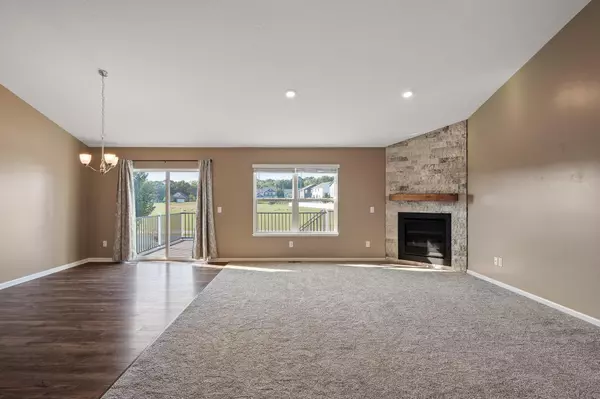$520,000
$514,900
1.0%For more information regarding the value of a property, please contact us for a free consultation.
11621 132nd AVE N Dayton, MN 55327
4 Beds
3 Baths
2,513 SqFt
Key Details
Sold Price $520,000
Property Type Single Family Home
Sub Type Single Family Residence
Listing Status Sold
Purchase Type For Sale
Square Footage 2,513 sqft
Price per Sqft $206
Subdivision The Enclave At Hayden Hills 2Nd Add
MLS Listing ID 6597016
Sold Date 10/15/24
Bedrooms 4
Full Baths 2
Three Quarter Bath 1
HOA Fees $37/qua
Year Built 2019
Annual Tax Amount $5,497
Tax Year 2024
Contingent None
Lot Size 9,147 Sqft
Acres 0.21
Lot Dimensions 70x130
Property Description
Welcome to your dream home in the highly sought-after Hayden Hills development of Dayton. Upon entering this stunning 4-bedroom, 3-bathroom home you will notice the bright and open concept main level with its dramatic vaulted ceiling, low-maintenance flooring, spacious living room with stone gas fireplace, gourmet kitchen with large center island, granite countertops, stainless steel appliances, informal dining, and convenient den/office. The upper-level features three bedrooms and two bathrooms, including the expansive primary suite with walk-in closet and dedicated bathroom complete with double vanity and walk-in shower. The finished walkout lower level offers a great space for entertaining with its gigantic family room, 4th bedroom, full bath, laundry, and plenty of space for storage. As you step outside there is so much more to offer… from the inviting covered front porch, large maintenance-free deck, amazing expansive paver patio, private fenced backyard, beautiful professional landscaping, in-ground sprinkler system, and don’t forget about the 3-car garage. Situated on a quiet cul-de-sac lot will ensure you are able to enjoy minimal traffic and yet you are just steps away from the 6-acre city park within the neighborhood that includes a playground, basketball court, putting green, pickleball courts, and more. This wonderful neighborhood offers the perfect combination of convenience and seclusion. Located just minutes from the Elm Creek Park Reserve, Mississippi River, Dayton Elementary School, shopping, restaurants, and HWY 169.
Location
State MN
County Hennepin
Zoning Residential-Single Family
Rooms
Basement Daylight/Lookout Windows, Drain Tiled, Egress Window(s), Finished, Full, Storage Space, Sump Pump, Walkout
Dining Room Breakfast Bar, Informal Dining Room, Living/Dining Room
Interior
Heating Forced Air
Cooling Central Air
Fireplaces Number 1
Fireplaces Type Gas, Living Room, Stone
Fireplace Yes
Appliance Air-To-Air Exchanger, Dishwasher, Disposal, Dryer, Humidifier, Gas Water Heater, Microwave, Range, Refrigerator, Stainless Steel Appliances, Tankless Water Heater, Water Softener Owned
Exterior
Parking Features Attached Garage, Asphalt, Garage Door Opener
Garage Spaces 3.0
Fence Full, Privacy
Pool None
Roof Type Age 8 Years or Less,Asphalt,Pitched
Building
Lot Description Tree Coverage - Light
Story Three Level Split
Foundation 1856
Sewer City Sewer/Connected
Water City Water/Connected
Level or Stories Three Level Split
Structure Type Brick/Stone,Fiber Cement,Vinyl Siding
New Construction false
Schools
School District Anoka-Hennepin
Others
HOA Fee Include Professional Mgmt,Trash
Read Less
Want to know what your home might be worth? Contact us for a FREE valuation!

Our team is ready to help you sell your home for the highest possible price ASAP






