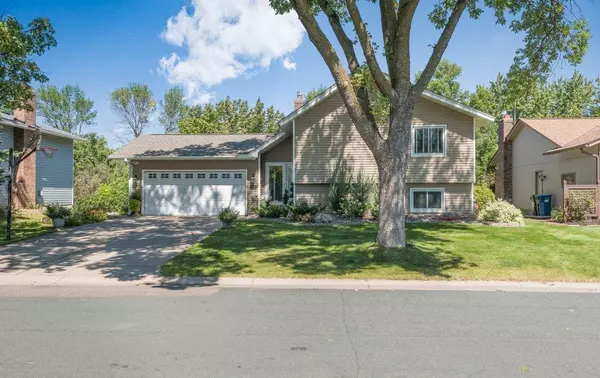$425,000
$400,000
6.3%For more information regarding the value of a property, please contact us for a free consultation.
13630 73rd AVE N Maple Grove, MN 55311
4 Beds
2 Baths
1,578 SqFt
Key Details
Sold Price $425,000
Property Type Single Family Home
Sub Type Single Family Residence
Listing Status Sold
Purchase Type For Sale
Square Footage 1,578 sqft
Price per Sqft $269
MLS Listing ID 6593560
Sold Date 10/11/24
Bedrooms 4
Full Baths 1
Three Quarter Bath 1
Year Built 1978
Annual Tax Amount $4,558
Tax Year 2024
Contingent None
Lot Size 8,712 Sqft
Acres 0.2
Lot Dimensions 70 X 118
Property Description
Come and discover this beautifully maintained 4-bedroom, 2-bathroom split-level home
located in the E Fish Lake area. The exquisite kitchen is the highlight of the upper level's
gathering area, and a delightful three-season porch is adjacent to this favored space. Enjoy
close proximity to parks, as well as bike and walking trails in the Fish Lake area. Updates include new Furnace 2024, sump with backup battery 2024 and AC 2018. Welcome home!
Location
State MN
County Hennepin
Zoning Residential-Single Family
Rooms
Basement Block, Finished
Dining Room Breakfast Bar, Eat In Kitchen
Interior
Heating Forced Air, Fireplace(s)
Cooling Central Air
Fireplaces Number 1
Fireplaces Type Gas
Fireplace Yes
Appliance Dishwasher, Disposal, Dryer, Exhaust Fan, Humidifier, Gas Water Heater, Microwave, Range, Refrigerator, Stainless Steel Appliances, Washer, Water Softener Owned
Exterior
Garage Attached Garage
Garage Spaces 2.0
Fence Chain Link, Wood
Roof Type Age Over 8 Years
Building
Lot Description Tree Coverage - Medium
Story Split Entry (Bi-Level)
Foundation 1128
Sewer City Sewer/Connected
Water City Water/Connected
Level or Stories Split Entry (Bi-Level)
Structure Type Vinyl Siding
New Construction false
Schools
School District Osseo
Read Less
Want to know what your home might be worth? Contact us for a FREE valuation!

Our team is ready to help you sell your home for the highest possible price ASAP






