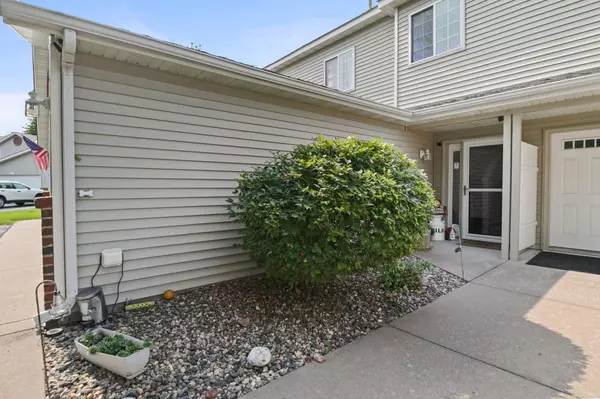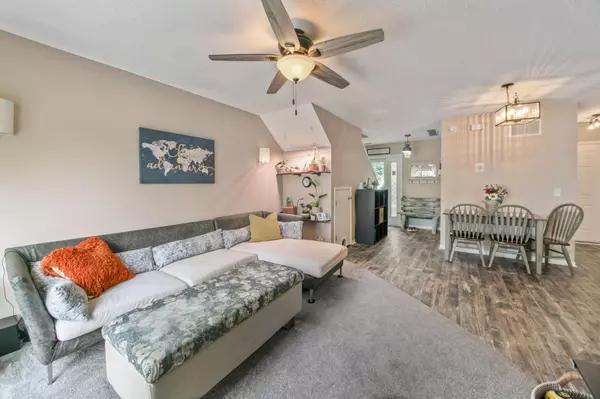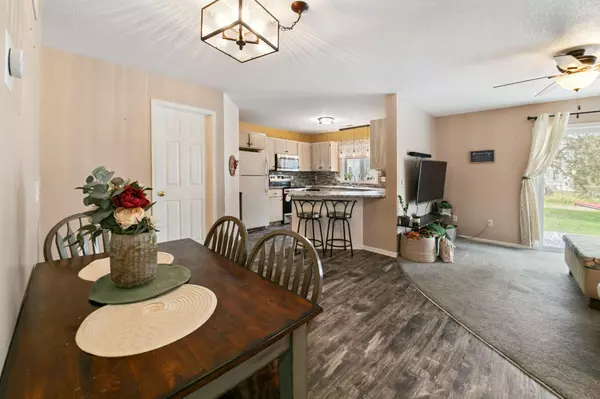$191,000
$190,000
0.5%For more information regarding the value of a property, please contact us for a free consultation.
939 Cypress RD #30 Saint Cloud, MN 56303
3 Beds
2 Baths
1,261 SqFt
Key Details
Sold Price $191,000
Property Type Townhouse
Sub Type Townhouse Side x Side
Listing Status Sold
Purchase Type For Sale
Square Footage 1,261 sqft
Price per Sqft $151
MLS Listing ID 6599473
Sold Date 10/08/24
Bedrooms 3
Full Baths 1
Half Baths 1
HOA Fees $225/mo
Year Built 2003
Annual Tax Amount $1,920
Tax Year 2024
Contingent None
Lot Size 871 Sqft
Acres 0.02
Lot Dimensions 26x38x26x38
Property Description
Welcome to this inviting 3-bedroom, 2-bath townhome located in the desirable Westwood Village Homes. This low-maintenance property is perfect for those seeking a carefree lifestyle, with no lawn or snow care responsibilities. Ideal as either an executive home or a starter home, it features three bedrooms and a full bath upstairs, along with a convenient laundry room on the same level. The main floor offers open-concept living with a half bath, a spacious living room that walks out to a patio, and a well-appointed kitchen with a large pantry. Additional storage includes under-stair space and generous closets. New A/C in 2023 and a backyard water spicket for gardening or setting up a small pool on the patio. Flooring and countertops were updated in 2017. The fully sheet rocked 2-stall garage has storage in rafters for even more convenience. This peaceful, well-maintained community offers a rare opportunity to enjoy the feel of spacious living with no outdoor upkeep. Homes of this caliber sell fast. Preferred closing on or before October 10.
Location
State MN
County Stearns
Zoning Residential-Single Family
Rooms
Basement None
Dining Room Kitchen/Dining Room, Living/Dining Room
Interior
Heating Forced Air
Cooling Central Air
Fireplace No
Appliance Dryer, Electric Water Heater, Range, Refrigerator, Washer
Exterior
Parking Features Attached Garage, Asphalt
Garage Spaces 2.0
Fence None
Roof Type Age Over 8 Years,Asphalt
Building
Story Two
Foundation 624
Sewer City Sewer/Connected
Water City Water/Connected
Level or Stories Two
Structure Type Brick/Stone,Vinyl Siding
New Construction false
Schools
School District St. Cloud
Others
HOA Fee Include Maintenance Structure,Hazard Insurance,Lawn Care,Maintenance Grounds,Professional Mgmt,Shared Amenities,Snow Removal
Restrictions Mandatory Owners Assoc,Pets - Breed Restriction,Pets - Cats Allowed,Pets - Dogs Allowed,Pets - Number Limit,Pets - Weight/Height Limit,Rental Restrictions May Apply
Read Less
Want to know what your home might be worth? Contact us for a FREE valuation!

Our team is ready to help you sell your home for the highest possible price ASAP






