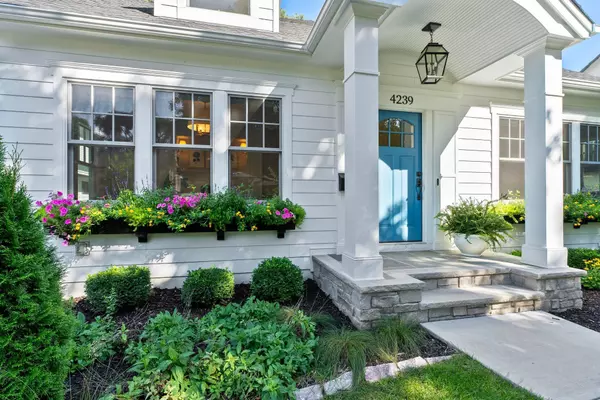$1,595,000
$1,595,000
For more information regarding the value of a property, please contact us for a free consultation.
4239 Alden DR Edina, MN 55416
4 Beds
4 Baths
4,278 SqFt
Key Details
Sold Price $1,595,000
Property Type Single Family Home
Sub Type Single Family Residence
Listing Status Sold
Purchase Type For Sale
Square Footage 4,278 sqft
Price per Sqft $372
Subdivision Morningside
MLS Listing ID 6595690
Sold Date 10/11/24
Bedrooms 4
Full Baths 2
Half Baths 1
Three Quarter Bath 1
Year Built 1935
Annual Tax Amount $18,970
Tax Year 2024
Contingent None
Lot Size 10,018 Sqft
Acres 0.23
Lot Dimensions 50x199x50x199
Property Description
Cape Cod meets Edina in the lovely, sought-after Morningside neighborhood. This beautiful home is like new construction, having been fully remodeled with great attention to detail in 2021. A beautiful four season sunroom was added in 2023. Sophisticated and stylish, light and bright with gleaming hardwood floors. This home has four bedrooms, four baths, and multiple living and entertaining spaces. The main level offers the living room with wood burning fireplace, dining room with built-in buffet and beautiful chandelier, spacious cook's kitchen with high-end stainless appliances, pantry, large island, and bright composite countertops, and adjoining family room with gas fireplace and the fabulous four season sunroom with gas fireplace, in-floor heat, and built-ins. The main level also has an office, half bath, and mudroom with cubbies. Upstairs are the primary bedroom with five piece bath and walk-in closet, two bedrooms with a shared five piece bath, and convenient laundry room. The lower level has a media room with built-ins, bar area, game room, exercise room, fourth bedroom, and 3/4 bath. The large back yard is fenced and has a stone patio with a gas grill that remains with the property. The oversized two-car garage was built new in 2021. A great location, close to both the Linden Hills and 50th/France shopping and dining districts. Also close to parks and playgrounds, as well as Lake Harriet and Bde Maka Ska. This beautiful home is well-cared for and truly move-in ready. Come and see this property. Don't delay. You will be impressed.
Location
State MN
County Hennepin
Zoning Residential-Single Family
Rooms
Basement Full
Dining Room Separate/Formal Dining Room
Interior
Heating Forced Air, Radiant Floor
Cooling Central Air
Fireplaces Number 3
Fireplaces Type Family Room, Gas, Wood Burning
Fireplace Yes
Appliance Cooktop, Dishwasher, Disposal, Double Oven, Dryer, Exhaust Fan, Water Filtration System, Microwave, Refrigerator, Washer
Exterior
Parking Features Detached, Concrete, Garage Door Opener
Garage Spaces 2.0
Fence Full, Wood
Building
Story Two
Foundation 1472
Sewer City Sewer/Connected
Water City Water/Connected
Level or Stories Two
Structure Type Fiber Cement
New Construction false
Schools
School District Edina
Read Less
Want to know what your home might be worth? Contact us for a FREE valuation!

Our team is ready to help you sell your home for the highest possible price ASAP






