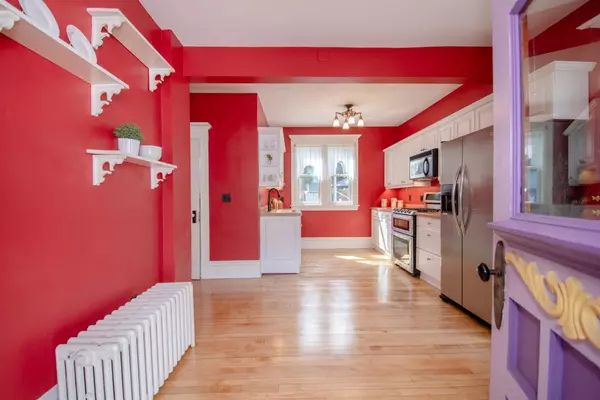$366,000
$349,900
4.6%For more information regarding the value of a property, please contact us for a free consultation.
333 Colborne ST Saint Paul, MN 55102
5 Beds
2 Baths
2,072 SqFt
Key Details
Sold Price $366,000
Property Type Single Family Home
Sub Type Single Family Residence
Listing Status Sold
Purchase Type For Sale
Square Footage 2,072 sqft
Price per Sqft $176
Subdivision Stinson Brown & Ramseys Add
MLS Listing ID 6593396
Sold Date 10/11/24
Bedrooms 5
Full Baths 1
Half Baths 1
Year Built 1904
Annual Tax Amount $4,110
Tax Year 2024
Contingent None
Lot Size 6,098 Sqft
Acres 0.14
Lot Dimensions 50x125
Property Description
A SHOWCASE ONE-OF-A-KIND PROPERTY. A classic Victorian beautifully renovated to feature its colorful ornate facade paired with a completely updated interior that is truly a masterpiece of period appropriate design and craftsmanship to recreate a stunning 1904 vintage 2 story. You'll love the welcoming open front porch, 9ft ceilings, original natural blonde woodwork, intricate architectural details, hardwood floors main & up, abundance of natural light, different window shapes and sizes, and built-ins. Modern eat-in kitchen features a cozy breakfast nook overlooking the backyard, stainless appliances, pantry, high end light fixtures, and a convenient 1/2 bath. Enjoy the versatile living & entertaining spaces including an expansive living room, elegant front family room or "parlor," and separate formal dining room. Second story offers a full bath and 5 bedrooms featuring a light and bright primary bedroom with walk-in closet. Fall in the love with the fabulous outdoor entertaining area with a private fenced backyard offering a gourmet outdoor kitchen with full size stainless steel Jenn-Air gas grill, cooktop & ovens, a microwave, fridge, and small sink... plus a paver patio and firepit to complete an evening of grilling and gathering! New insulation, Hardie board siding and exterior professionally painted 2019, 37 new Andersen windows 2020, home completely rewired with 200AMP service, new roof with 50yr Duration shingles 2023, fence & paver patio 2020, kitchen 2020, skim coated walls and ceilings - just completed 3 upstairs bedrooms, all new paint throughout, newly refinished maple hardwood floors on the main level. Meticulously renovated to retain original charm and character - every detail considered. Move-in ready! 10 car driveway; perfect for work vehicles or extra drivers! Ultra convenient location to West 7th shops/eats/breweries, just minutes to 35E and downtown Saint Paul.
Location
State MN
County Ramsey
Zoning Residential-Single Family
Rooms
Basement Full
Dining Room Eat In Kitchen, Separate/Formal Dining Room
Interior
Heating Boiler, Hot Water
Cooling Window Unit(s)
Fireplace No
Appliance Chandelier, Dishwasher, Dryer, Exhaust Fan, Microwave, Range, Refrigerator, Stainless Steel Appliances, Washer
Exterior
Garage Detached, Gravel, RV Access/Parking
Garage Spaces 2.0
Fence Chain Link, Full
Roof Type Age 8 Years or Less,Architectural Shingle
Building
Lot Description Public Transit (w/in 6 blks), Tree Coverage - Light
Story Two
Foundation 1036
Sewer City Sewer/Connected
Water City Water/Connected
Level or Stories Two
Structure Type Fiber Cement,Wood Siding
New Construction false
Schools
School District St. Paul
Read Less
Want to know what your home might be worth? Contact us for a FREE valuation!

Our team is ready to help you sell your home for the highest possible price ASAP






