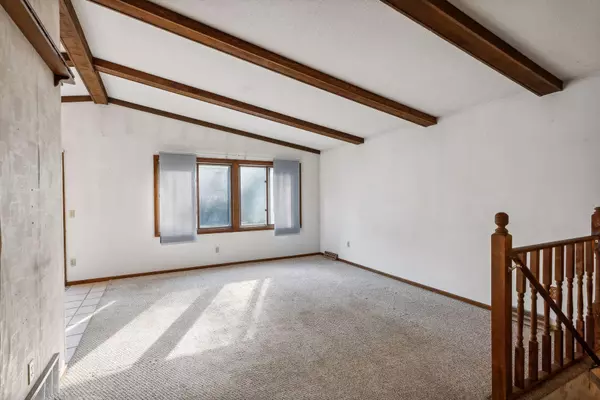$299,000
$300,000
0.3%For more information regarding the value of a property, please contact us for a free consultation.
4480 Morningside AVE Vadnais Heights, MN 55127
4 Beds
2 Baths
1,790 SqFt
Key Details
Sold Price $299,000
Property Type Single Family Home
Sub Type Single Family Residence
Listing Status Sold
Purchase Type For Sale
Square Footage 1,790 sqft
Price per Sqft $167
Subdivision Greenhaven 2Nd Add
MLS Listing ID 6602084
Sold Date 10/08/24
Bedrooms 4
Full Baths 1
Three Quarter Bath 1
Year Built 1980
Annual Tax Amount $3,976
Tax Year 2023
Contingent None
Lot Size 10,018 Sqft
Acres 0.23
Lot Dimensions 126x79
Property Description
Location, location, location!! Great Vadnais Heights location for this 4 BD/2 BA split with fully fenced yard. Brand new roof and some gutters in 2023.
Large living room with vaulted ceiling and great view of your private, fenced backyard. Lots of room for play, a garden and firepit area. Newer stainless steel appliances in the kitchen and informal dining leading out to the expansive deck. Two bedrooms on the main level along with a full bath. Lower level boasts a beautiful brick wood burning fireplace perfect for cozying up and watching the big game during those chilly fall and winter days. Two more bedrooms and a 3/4 BA. Laundry is in the utility room in the lower level. Beautiful neighborhood! This house is situated right across from Morningside Park. Don't miss this opportunity---this one is going to go fast.
Location
State MN
County Ramsey
Zoning Residential-Single Family
Rooms
Basement Finished, Full
Dining Room Informal Dining Room, Kitchen/Dining Room
Interior
Heating Forced Air
Cooling Central Air
Fireplaces Number 1
Fireplaces Type Brick, Family Room, Wood Burning
Fireplace Yes
Appliance Dishwasher, Dryer, Microwave, Range, Refrigerator, Washer
Exterior
Parking Features Attached Garage
Garage Spaces 2.0
Fence Chain Link
Pool None
Building
Lot Description Tree Coverage - Medium
Story Split Entry (Bi-Level)
Foundation 960
Sewer City Sewer/Connected
Water City Water/Connected
Level or Stories Split Entry (Bi-Level)
Structure Type Wood Siding
New Construction false
Schools
School District White Bear Lake
Read Less
Want to know what your home might be worth? Contact us for a FREE valuation!

Our team is ready to help you sell your home for the highest possible price ASAP






