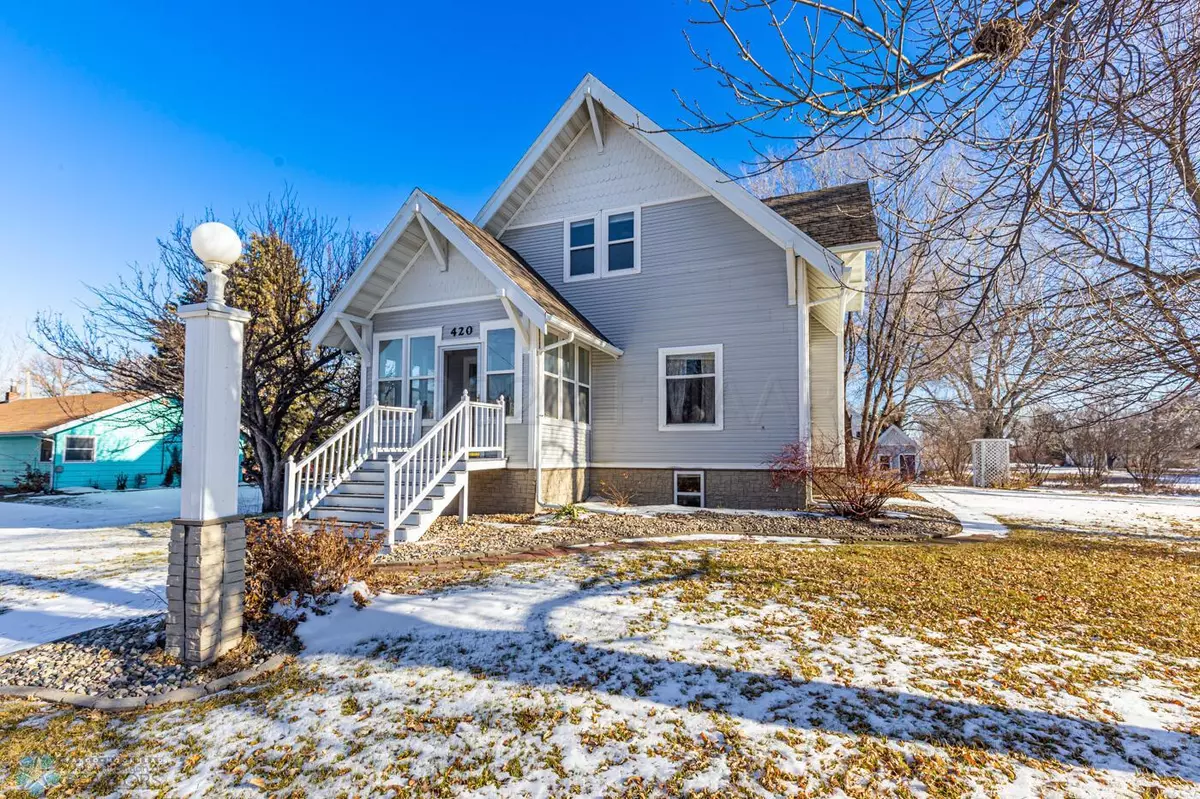$285,000
$290,000
1.7%For more information regarding the value of a property, please contact us for a free consultation.
420 PARTRIDGE AVE S Glyndon, MN 56547
4 Beds
3 Baths
3,296 SqFt
Key Details
Sold Price $285,000
Property Type Single Family Home
Sub Type Single Family Residence
Listing Status Sold
Purchase Type For Sale
Square Footage 3,296 sqft
Price per Sqft $86
Subdivision Subdivisionname Sargents
MLS Listing ID 7428164
Sold Date 02/09/24
Bedrooms 4
Full Baths 2
Half Baths 1
Year Built 1910
Annual Tax Amount $4,309
Tax Year 2023
Contingent None
Lot Size 0.320 Acres
Acres 0.32
Lot Dimensions 100x100x140x140
Property Description
Experience the timeless charm of this 1910 2-story, 4-bedroom, 3-bathroom home on a corner lot. Classic architectural details blend with modern amenities. Hardwood floors, crown molding, & abundant natural light adorn the main level. A beautiful kitchen with ample cabinetry and countertops await. Upstairs, are 3 spacious bedrooms, including a master suite with a walk-in closet. The newly updated full bathroom has a clawfoot tub & luxury vinyl tile. The additional bedrooms are versatile & can be easily transformed to suit your needs. Enjoy outdoor activities in the manicured grounds with a waterfall, stream, & pond. The corner lot location adds an extra layer of privacy & provides a sense of openness. Park with ease in the 2-stall garage with upper-level stand-up storage space.
Location
State MN
County Clay
Zoning Residential-Single Family
Rooms
Basement Concrete
Dining Room Separate/Formal Dining Room
Interior
Heating Forced Air
Cooling Central Air
Fireplace No
Appliance Dishwasher, Dryer, Electric Water Heater, Microwave, Range, Refrigerator, Washer
Exterior
Garage Detached
Garage Spaces 2.0
Roof Type Asphalt
Building
Lot Description Corner Lot
Story Two
Sewer City Sewer/Connected
Water City Water/Connected
Level or Stories Two
Structure Type Brick/Stone,Vinyl Siding
New Construction false
Schools
School District Dilworth-Glyndon-Felton
Others
Restrictions Pets - Cats Allowed,Pets - Dogs Allowed
Read Less
Want to know what your home might be worth? Contact us for a FREE valuation!

Our team is ready to help you sell your home for the highest possible price ASAP






