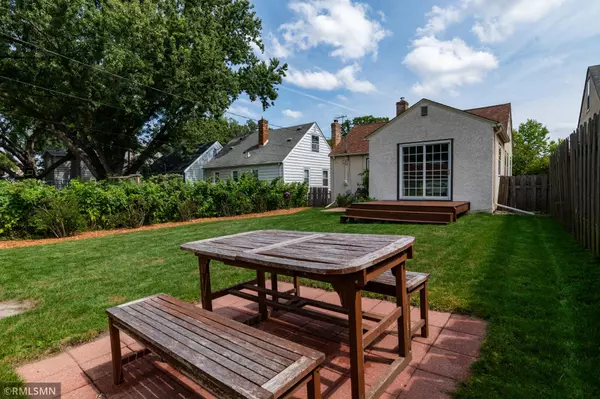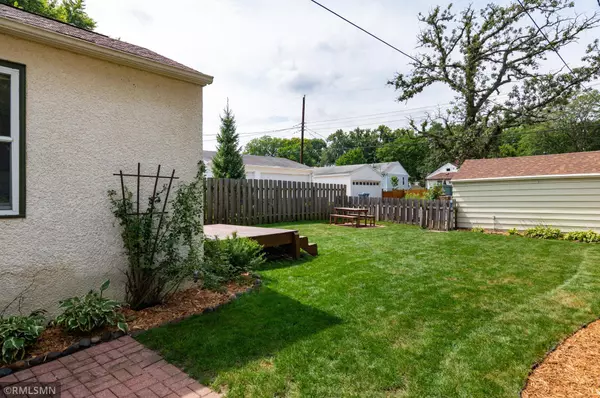$329,000
$324,000
1.5%For more information regarding the value of a property, please contact us for a free consultation.
5520 26th AVE S Minneapolis, MN 55417
2 Beds
2 Baths
1,228 SqFt
Key Details
Sold Price $329,000
Property Type Single Family Home
Sub Type Single Family Residence
Listing Status Sold
Purchase Type For Sale
Square Footage 1,228 sqft
Price per Sqft $267
MLS Listing ID 6586354
Sold Date 10/01/24
Bedrooms 2
Full Baths 1
Three Quarter Bath 1
Year Built 1947
Annual Tax Amount $3,816
Tax Year 2024
Contingent None
Lot Size 5,227 Sqft
Acres 0.12
Lot Dimensions 40x128
Property Sub-Type Single Family Residence
Property Description
Delightful Nokomis East two-plus-bedroom single story offering important updates and lots of versatility, just a short stroll from the lake! Wonderful flow to the room configuration. Brand-new roofs on house and garage, brand-new furnace and brand-new central air! MAC improvements. Formal dining room that's hard to find in this vintage. Two closets in the sizeable primary bedroom with sliding door out to the back deck (there are also two small backyard patios). Pleasant lower-level flex room has egress window and recessed lights and is well-suited to serve as a third bedroom, den, home office, studio, guest room, playroom - whatever your needs dictate! Cheerful kitchen has stainless appliances, black stone counters, ceramic floor, portable center island and bay window eating area. Built-in living room cupboard with glass doors. Main level coved ceilings, hardwood floors and duette-style window blinds. Bathrooms on each level; upper-level bath has handsome ceramic and glass block window. Excellent closets and storage. Basement shop with workbench. Easy-to-maintain stucco exterior. Wood-sided 1.5 car garage. Sweet plantings and trees including established lilacs. Arrange to view this terrific home today!
Location
State MN
County Hennepin
Zoning Residential-Single Family
Rooms
Basement Egress Window(s), Full, Partially Finished, Storage Space
Dining Room Breakfast Area, Eat In Kitchen, Separate/Formal Dining Room
Interior
Heating Forced Air
Cooling Central Air
Fireplace No
Appliance Dishwasher, Dryer, Range, Refrigerator, Washer
Exterior
Parking Features Detached, Concrete, Electric, Garage Door Opener
Garage Spaces 1.0
Fence Chain Link, Full, Wood
Pool None
Roof Type Age 8 Years or Less,Architectural Shingle,Asphalt,Pitched
Building
Lot Description Public Transit (w/in 6 blks), Tree Coverage - Medium
Story One
Foundation 978
Sewer City Sewer/Connected
Water City Water/Connected
Level or Stories One
Structure Type Stucco
New Construction false
Schools
School District Minneapolis
Read Less
Want to know what your home might be worth? Contact us for a FREE valuation!

Our team is ready to help you sell your home for the highest possible price ASAP





