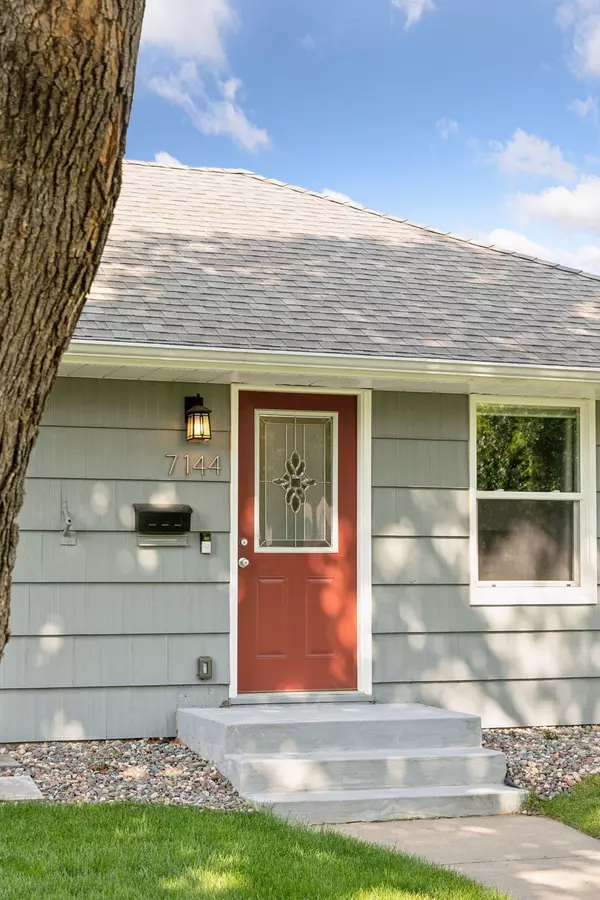$395,000
$389,900
1.3%For more information regarding the value of a property, please contact us for a free consultation.
7144 11th AVE S Richfield, MN 55423
4 Beds
2 Baths
1,700 SqFt
Key Details
Sold Price $395,000
Property Type Single Family Home
Sub Type Single Family Residence
Listing Status Sold
Purchase Type For Sale
Square Footage 1,700 sqft
Price per Sqft $232
Subdivision Falldens 3Rd Add
MLS Listing ID 6576134
Sold Date 09/27/24
Bedrooms 4
Full Baths 1
Three Quarter Bath 1
Year Built 1953
Annual Tax Amount $4,808
Tax Year 2024
Contingent None
Lot Size 10,018 Sqft
Acres 0.23
Lot Dimensions 73x130
Property Description
Will be active again on Friday August 23rd with showings beginning August 24th. Discover refined living in this meticulously maintained Richfield home, situated on a great sized corner lot. This clean and charming home features 3 bedrooms on the main level, each enhanced by custom closets, a generously sized lower-level bedroom, along with 1700 sf of well utilized space. The main floor is adorned with rich dark hardwood flooring bathed in natural light, creating an inviting atmosphere. The kitchen is a highlight and a chef’s delight, showcasing granite countertops, pristine 2017 stainless steel appliances, and bright cabinetry. The finished LL offers versatile spaces for an office, fitness area, and additional lounge. Recent enhancements include a new roof (2017), updated furnace and AC(2018), comprehensive landscaping, a new driveway, fire pit, and patio (2020), and an irrigation system(2021), and much more! The lush, expansive yard, charming bonfire area, and delightful storage shed complete this captivating property, offering a comfortable outdoor oasis!
Location
State MN
County Hennepin
Zoning Residential-Single Family
Rooms
Basement Egress Window(s), Finished, Full, Storage Space
Dining Room Living/Dining Room
Interior
Heating Forced Air
Cooling Central Air
Fireplace No
Appliance Dishwasher, Disposal, Dryer, Microwave, Range, Refrigerator, Stainless Steel Appliances, Washer
Exterior
Garage Detached
Garage Spaces 2.0
Fence Wood
Roof Type Age 8 Years or Less
Building
Lot Description Corner Lot
Story One
Foundation 960
Sewer City Sewer/Connected
Water City Water/Connected
Level or Stories One
Structure Type Shake Siding,Wood Siding
New Construction false
Schools
School District Richfield
Read Less
Want to know what your home might be worth? Contact us for a FREE valuation!

Our team is ready to help you sell your home for the highest possible price ASAP






