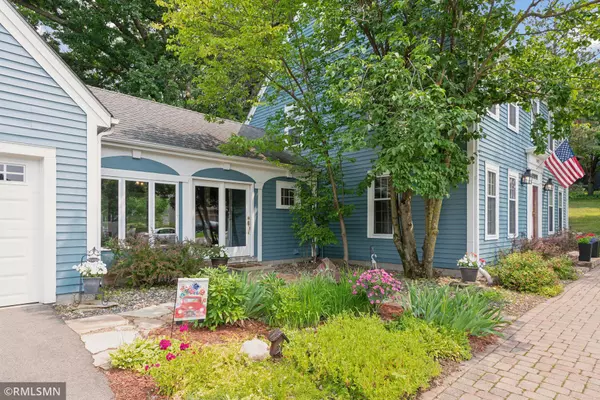$549,000
$589,900
6.9%For more information regarding the value of a property, please contact us for a free consultation.
110703 Kings LN Chaska, MN 55318
4 Beds
3 Baths
3,346 SqFt
Key Details
Sold Price $549,000
Property Type Single Family Home
Sub Type Single Family Residence
Listing Status Sold
Purchase Type For Sale
Square Footage 3,346 sqft
Price per Sqft $164
Subdivision Neighborhood Two
MLS Listing ID 6577713
Sold Date 09/30/24
Bedrooms 4
Full Baths 1
Half Baths 1
Three Quarter Bath 1
HOA Fees $27/ann
Year Built 1973
Annual Tax Amount $5,588
Tax Year 2024
Contingent None
Lot Size 0.400 Acres
Acres 0.4
Lot Dimensions 175x98x176x4x97
Property Description
Experience classic New England charm in this authentic Williamsburg Colonial, nestled in Chaska's prestigious Jonathan neighborhood. This timeless home boasts oak floors throughout both levels, a gracious open staircase, and wood-beamed ceilings. Enjoy the sunlit 16x14 sunroom with Tennessee Orchard crab stone flooring and dual patio doors. The updated kitchen features stainless appliances and oak flooring. Classic elements include raised panel doors, cove molding in the living and dining rooms, and 9-pane double-hung windows. The lower level offers a cozy knotty pine-paneled man cave and rec room. Outside, the paver front walkway leads to a grand stone patio surrounded by lush perennial gardens and a boulder retaining wall. Experience unparalleled architectural integrity and enduring style.
Location
State MN
County Carver
Zoning Residential-Single Family
Rooms
Basement Drain Tiled, Finished, Full, Sump Pump
Dining Room Eat In Kitchen, Separate/Formal Dining Room
Interior
Heating Forced Air
Cooling Central Air
Fireplaces Number 2
Fireplaces Type Family Room, Living Room, Other
Fireplace Yes
Exterior
Parking Features Attached Garage, Garage Door Opener
Garage Spaces 2.0
Roof Type Age Over 8 Years,Asphalt
Building
Lot Description Tree Coverage - Medium
Story Two
Foundation 1308
Sewer City Sewer/Connected
Water City Water/Connected
Level or Stories Two
Structure Type Brick/Stone,Wood Siding
New Construction false
Schools
School District Eastern Carver County Schools
Others
HOA Fee Include Professional Mgmt,Shared Amenities
Restrictions Mandatory Owners Assoc
Read Less
Want to know what your home might be worth? Contact us for a FREE valuation!

Our team is ready to help you sell your home for the highest possible price ASAP






