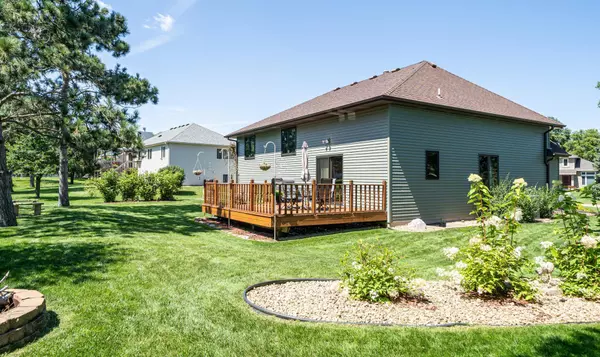$440,000
$429,900
2.3%For more information regarding the value of a property, please contact us for a free consultation.
2276 Moreland CT E Maplewood, MN 55119
4 Beds
2 Baths
2,432 SqFt
Key Details
Sold Price $440,000
Property Type Single Family Home
Sub Type Single Family Residence
Listing Status Sold
Purchase Type For Sale
Square Footage 2,432 sqft
Price per Sqft $180
MLS Listing ID 6583960
Sold Date 09/25/24
Bedrooms 4
Full Baths 1
Three Quarter Bath 1
Year Built 1990
Annual Tax Amount $1,046
Tax Year 2024
Contingent None
Lot Size 0.290 Acres
Acres 0.29
Lot Dimensions 94x146x97x140
Property Description
Fabulous custom built one owner 4-level home! Bright open foyer w/closet; vaulted living rm. incl. Half moon window; formal dining rm; the eat-in kitchen boasts granite counters + ceramic tile backsplash + oak cabinets + patio door to large deck; wonderful owners suite features a walk-in closet + ceil. fan + walk thru bath; large walk thru ceramic tile bath incl. a sep. tub + shower; 3rd BR has built-in shelves; spacious family room; ceramic tile 3/4 bath; ceil. fan in 4th BR; Den; several storage cabs + work bench in utility Rm; Att. 3 car insul. + sheet. Garage incl. 2 openers; maple 6-panel doors thru-out; Nicely landscaped park-like yard features deck + aggregate patio + fire pit + concrete benches + more!
Location
State MN
County Ramsey
Zoning Residential-Single Family
Rooms
Basement Drain Tiled, Finished, Full, Storage/Locker, Sump Pump
Dining Room Eat In Kitchen, Separate/Formal Dining Room
Interior
Heating Forced Air
Cooling Central Air
Fireplace No
Appliance Air-To-Air Exchanger, Dishwasher, Double Oven, Dryer, Gas Water Heater, Microwave, Range, Refrigerator, Washer
Exterior
Garage Attached Garage, Asphalt, Garage Door Opener, Insulated Garage
Garage Spaces 3.0
Roof Type Age Over 8 Years,Asphalt,Pitched
Building
Story Four or More Level Split
Foundation 1332
Sewer City Sewer/Connected
Water City Water/Connected
Level or Stories Four or More Level Split
Structure Type Brick/Stone,Steel Siding
New Construction false
Schools
School District North St Paul-Maplewood
Read Less
Want to know what your home might be worth? Contact us for a FREE valuation!

Our team is ready to help you sell your home for the highest possible price ASAP






