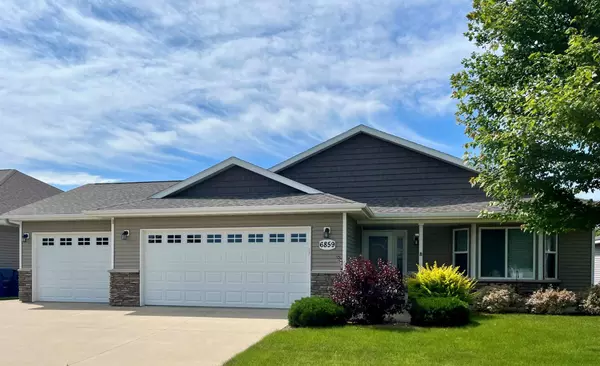$339,900
$339,900
For more information regarding the value of a property, please contact us for a free consultation.
6859 22nd Street LOOP N Saint Cloud, MN 56303
3 Beds
2 Baths
1,750 SqFt
Key Details
Sold Price $339,900
Property Type Single Family Home
Sub Type Single Family Residence
Listing Status Sold
Purchase Type For Sale
Square Footage 1,750 sqft
Price per Sqft $194
Subdivision West Prairie Point
MLS Listing ID 6562603
Sold Date 09/23/24
Bedrooms 3
Full Baths 2
Year Built 2010
Annual Tax Amount $3,762
Tax Year 2024
Contingent None
Lot Size 6,969 Sqft
Acres 0.16
Lot Dimensions 70x100
Property Description
Welcome to this meticulously maintained 3-bedroom, 2-bathroom patio home with no association fees. Step inside to an inviting front entryway & the living room offering vaulted ceilings, a bay window, a cozy gas fireplace, & upgraded Hunter Douglas window treatments. The kitchen is beautifully equipped with raised panel cabinets & a spacious pantry with ample shelving. Both the kitchen & dining room are vaulted, creating a bright & open space that leads out to the patio area. The separate primary bedroom is a retreat, complete with a large walk-in closet & a full bath featuring a separate soaking tub and shower, dual vanity, & grab bars. Natural light floods this home, enhancing its warm & welcoming atmosphere. Exterior features include a three-stall insulated garage with workbench, maintenance-free vinyl siding with rock accent, & beautifully maintained landscaping that surrounds the home. This property is a perfect blend of comfort & style, ready for you to move in and enjoy.
Location
State MN
County Stearns
Zoning Residential-Single Family
Rooms
Basement None
Dining Room Breakfast Bar, Kitchen/Dining Room
Interior
Heating Forced Air, Fireplace(s)
Cooling Central Air
Fireplaces Number 1
Fireplaces Type Gas, Living Room
Fireplace Yes
Appliance Air-To-Air Exchanger, Dishwasher, Dryer, Exhaust Fan, Microwave, Range, Refrigerator, Washer, Water Softener Owned
Exterior
Parking Features Attached Garage, Concrete, Electric, Finished Garage, Garage Door Opener, Insulated Garage
Garage Spaces 3.0
Roof Type Asphalt
Building
Lot Description Tree Coverage - Light
Story One
Foundation 1750
Sewer City Sewer/Connected
Water City Water/Connected
Level or Stories One
Structure Type Brick/Stone,Vinyl Siding
New Construction false
Schools
School District St. Cloud
Others
Restrictions Other Covenants
Read Less
Want to know what your home might be worth? Contact us for a FREE valuation!

Our team is ready to help you sell your home for the highest possible price ASAP






