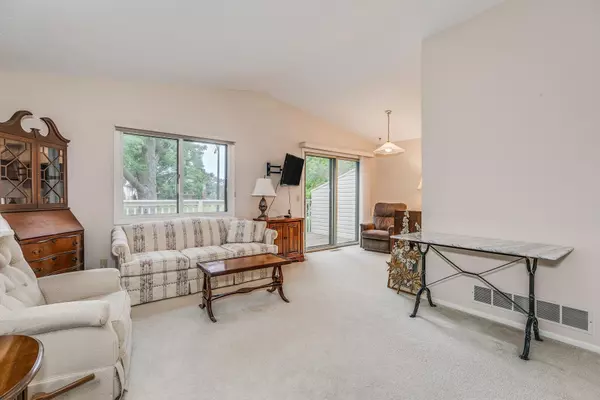$265,000
$249,900
6.0%For more information regarding the value of a property, please contact us for a free consultation.
4520 Bridge CT Shoreview, MN 55126
2 Beds
2 Baths
1,422 SqFt
Key Details
Sold Price $265,000
Property Type Townhouse
Sub Type Townhouse Quad/4 Corners
Listing Status Sold
Purchase Type For Sale
Square Footage 1,422 sqft
Price per Sqft $186
Subdivision Lake Ridge
MLS Listing ID 6583823
Sold Date 09/13/24
Bedrooms 2
Full Baths 1
Three Quarter Bath 1
HOA Fees $223/mo
Year Built 1976
Annual Tax Amount $2,866
Tax Year 2024
Contingent None
Lot Size 5,227 Sqft
Acres 0.12
Lot Dimensions Common
Property Description
*Multiple Offers Received** Highest & Best due by 2pm Tuesday, Aug. 20th. Wonderful unit in the cul-de-sac that makes for a quieter setting. Photos were taken while seller was packing for upcoming move. Please excuse the bins & boxes in some photos. You will enjoy the large deck with plenty of shade for spring-fall grilling and outdoor eating. The main floor features vaulted ceilings for a spacious feel to the living room and dining area. This home also features a large primary bedroom with walk-thru bathroom providing plenty of space for the new owner as well as an additional 2nd bedroom that could double as an office. The large walkout family room provides a great and versatile gathering space to watch a Sunday football game or late night movie with a wood-burning, brick fireplace as the centerpiece. Lower level also has a 3/4 bath, laundry/utility room with laundry sink and storage space under the steps and front entry. Home is priced to sell and will go fast.
Location
State MN
County Ramsey
Zoning Residential-Single Family
Rooms
Basement Block, Daylight/Lookout Windows, Finished, Walkout
Dining Room Breakfast Bar, Informal Dining Room, Living/Dining Room
Interior
Heating Forced Air
Cooling Central Air
Fireplaces Number 1
Fireplaces Type Family Room
Fireplace Yes
Appliance Dishwasher, Dryer, Exhaust Fan, Gas Water Heater, Microwave, Range, Refrigerator, Washer
Exterior
Garage Attached Garage, Asphalt, Garage Door Opener, Insulated Garage, Tuckunder Garage
Garage Spaces 2.0
Fence None
Roof Type Age Over 8 Years,Architecural Shingle,Asphalt,Pitched
Building
Lot Description Corner Lot
Story Split Entry (Bi-Level)
Foundation 962
Sewer City Sewer/Connected
Water City Water/Connected
Level or Stories Split Entry (Bi-Level)
Structure Type Brick/Stone,Metal Siding,Vinyl Siding
New Construction false
Schools
School District Mounds View
Others
HOA Fee Include Maintenance Structure,Hazard Insurance,Lawn Care,Maintenance Grounds,Trash,Snow Removal
Restrictions Mandatory Owners Assoc,Pets - Cats Allowed,Pets - Dogs Allowed,Pets - Number Limit
Read Less
Want to know what your home might be worth? Contact us for a FREE valuation!

Our team is ready to help you sell your home for the highest possible price ASAP






