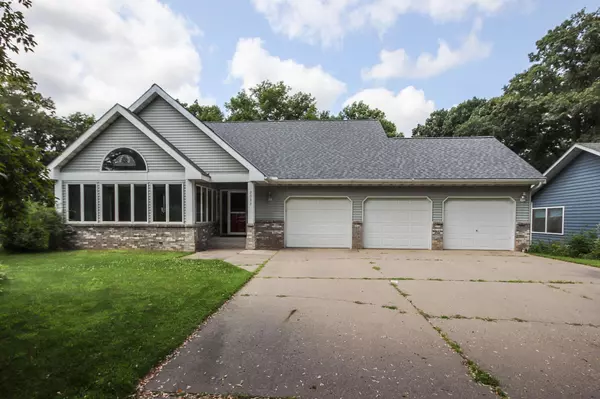$325,000
$329,900
1.5%For more information regarding the value of a property, please contact us for a free consultation.
2033 High DR Sauk Rapids, MN 56379
2 Beds
3 Baths
2,110 SqFt
Key Details
Sold Price $325,000
Property Type Single Family Home
Sub Type Single Family Residence
Listing Status Sold
Purchase Type For Sale
Square Footage 2,110 sqft
Price per Sqft $154
MLS Listing ID 6573263
Sold Date 09/13/24
Bedrooms 2
Full Baths 1
Half Baths 1
Three Quarter Bath 1
Year Built 1988
Annual Tax Amount $4,146
Tax Year 2024
Contingent None
Lot Size 0.380 Acres
Acres 0.38
Lot Dimensions 78x180x64x204
Property Description
Well maintained 2 bed, 3 bath rambler style home with potential to add more bedroom spaces if needed! All living facilities on one level includes two main floor bedrooms, main floor laundry, kitchen with granite countertops, large living room with patio door to maintenance-free deck and private backyard. Provides a spacious area for relaxation and entertainment, with easy access to outdoor living space. Additional 4-season porch adds versatility to the space, usable throughout the year. Walkout offers direct access to the outdoors from the lower level. The lower level offers a gas fireplace and lots of potential; add an additional bedroom(s), or use separate entrance as rental etc. 3-car attached garage provides ample parking and storage space. Come check it out today!
Location
State MN
County Benton
Zoning Residential-Single Family
Rooms
Basement Daylight/Lookout Windows, Finished, Full, Unfinished, Walkout
Dining Room Eat In Kitchen, Informal Dining Room
Interior
Heating Forced Air, Fireplace(s)
Cooling Central Air
Fireplaces Number 1
Fireplaces Type Family Room, Gas
Fireplace Yes
Appliance Dishwasher, Dryer, Microwave, Range, Refrigerator, Washer
Exterior
Parking Features Attached Garage, Concrete, Insulated Garage
Garage Spaces 3.0
Roof Type Asphalt,Pitched
Building
Lot Description Tree Coverage - Medium
Story One
Foundation 1530
Sewer City Sewer/Connected
Water City Water/Connected, Well
Level or Stories One
Structure Type Brick/Stone,Metal Siding
New Construction false
Schools
School District Sauk Rapids-Rice
Read Less
Want to know what your home might be worth? Contact us for a FREE valuation!

Our team is ready to help you sell your home for the highest possible price ASAP





