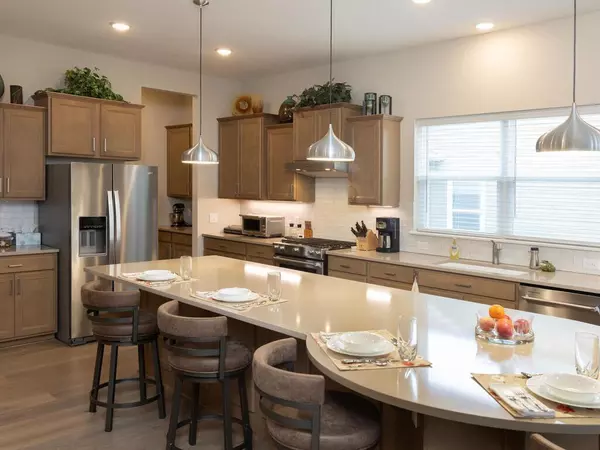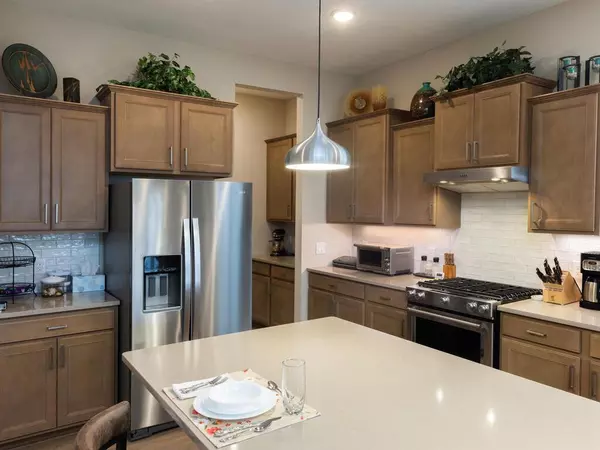$750,000
$765,000
2.0%For more information regarding the value of a property, please contact us for a free consultation.
120 Liberty Heights DR Chaska, MN 55318
3 Beds
2 Baths
1,953 SqFt
Key Details
Sold Price $750,000
Property Type Single Family Home
Sub Type Single Family Residence
Listing Status Sold
Purchase Type For Sale
Square Footage 1,953 sqft
Price per Sqft $384
Subdivision Del Webb’S Adelwood At Chaska Community
MLS Listing ID 6511731
Sold Date 09/13/24
Bedrooms 3
Full Baths 1
Three Quarter Bath 1
HOA Fees $293/mo
Year Built 2022
Annual Tax Amount $9,272
Tax Year 2024
Contingent None
Lot Size 7,840 Sqft
Acres 0.18
Lot Dimensions 58x123x68x126
Property Description
Exceptional single-level detached home w/3 car Garage- built 2022/pristine condition. Nestled in a picturesque setting, this residence offers serene wooded views, ensuring privacy and tranquility. Situated w/in a luxurious active adult 55+ community, this home embodies modern elegance w/its Great room-style floor plan. Kitchen serves as a focal point, featuring a sprawling Center island, adorned w/Quartz countertops, stainless appliances, subway-style backsplash, dream Butler's Pantry. Custom cabinets, coffee & electronics stations, roll-out shelving, abundant counter space. Owner's suite w/walk-in tiled Shower, Dual Vanities, large walk-in Closet w/organizers. Unfinished lower level; Deck with retractable awning. Nine foot ceilings on both main & lower level; state of the art Clubhouse w/Pickleball, workout facilities, outdoor Pool, various clubs/activities, Bocce ball courts, Fire pit, Billiards room. Where luxury meets convenience and a vibrant lifstyle awaits.
Location
State MN
County Carver
Zoning Residential-Single Family
Rooms
Family Room Amusement/Party Room, Club House, Exercise Room, Other
Basement Drain Tiled, Full, Sump Pump, Unfinished
Dining Room Informal Dining Room
Interior
Heating Forced Air
Cooling Central Air
Fireplace No
Appliance Dishwasher, Disposal, Dryer, Exhaust Fan, Freezer, Microwave, Range, Refrigerator, Stainless Steel Appliances, Washer, Water Softener Owned
Exterior
Parking Features Attached Garage, Asphalt, Garage Door Opener
Garage Spaces 3.0
Roof Type Age 8 Years or Less
Building
Story One
Foundation 1953
Sewer City Sewer/Connected
Water City Water/Connected
Level or Stories One
Structure Type Brick/Stone,Vinyl Siding
New Construction false
Schools
School District Eastern Carver County Schools
Others
HOA Fee Include Lawn Care,Professional Mgmt,Shared Amenities,Snow Removal
Restrictions Mandatory Owners Assoc,Pets - Cats Allowed,Pets - Dogs Allowed,Seniors - 55+
Read Less
Want to know what your home might be worth? Contact us for a FREE valuation!

Our team is ready to help you sell your home for the highest possible price ASAP






