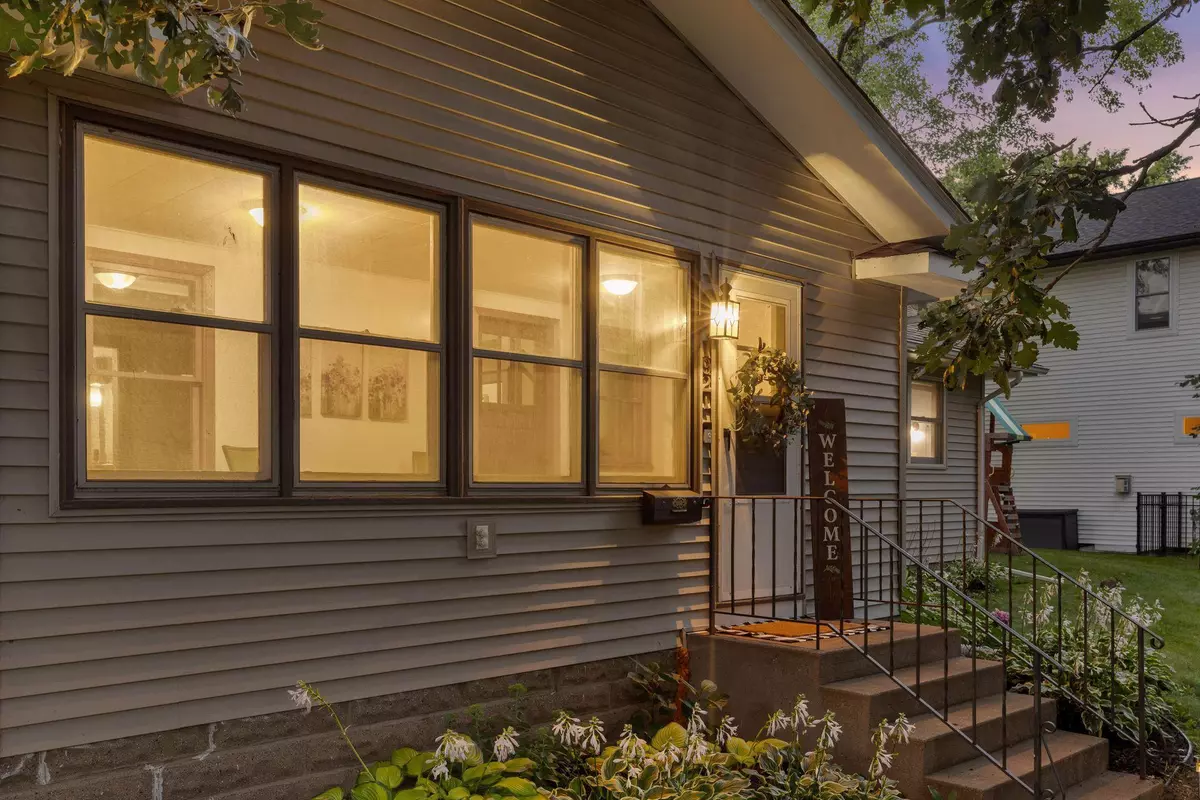$385,000
$369,900
4.1%For more information regarding the value of a property, please contact us for a free consultation.
1921 Eustis ST Lauderdale, MN 55113
4 Beds
2 Baths
1,746 SqFt
Key Details
Sold Price $385,000
Property Type Single Family Home
Sub Type Single Family Residence
Listing Status Sold
Purchase Type For Sale
Square Footage 1,746 sqft
Price per Sqft $220
Subdivision Lauderdales East Side, Additii
MLS Listing ID 6572709
Sold Date 09/10/24
Bedrooms 4
Full Baths 1
Three Quarter Bath 1
Year Built 1930
Annual Tax Amount $3,936
Tax Year 2023
Contingent None
Lot Size 10,018 Sqft
Acres 0.23
Lot Dimensions 80x127x80x127
Property Description
Welcome home to this modern sleek 2 story home fill with character & charm. Upon entry you’ll be greeted by an oversized 4 season porch with plenty of windows & an abundance of natural sunlight throughout this beautiful home! The main floor features natural woodwork & hardwood floors. A functional & spacious luxurious chef like kitchen with plenty of cabinet space, name brand stainless steel appliances, granite countertops, & a formal dining area. Open floor concept with easy flow & perfect for entertaining. An oversized bedroom w/ private 3/4 bathroom.
Upstairs emphasizes the natural woodwork, 3 large bedrooms with plenty of closet space and a full updated bathroom featuring heated floors, tile shower & plenty of shelving.
The lower level welcomes you to create your own space, bring your ideas! Perfectly situated on a mature corner lot with easy access to parks, trails, golf courses, shopping & major highways! Welcome Home!
Location
State MN
County Ramsey
Zoning Residential-Single Family
Rooms
Basement Block
Dining Room Breakfast Bar, Kitchen/Dining Room, Living/Dining Room
Interior
Heating Forced Air
Cooling Central Air
Fireplaces Type Decorative
Fireplace No
Appliance Air-To-Air Exchanger, Cooktop, Dishwasher, Dryer, Exhaust Fan, Gas Water Heater, Microwave, Range, Stainless Steel Appliances, Trash Compactor, Washer
Exterior
Garage Detached
Garage Spaces 2.0
Fence None
Pool None
Roof Type Age Over 8 Years
Building
Lot Description Corner Lot, Tree Coverage - Medium
Story Modified Two Story
Foundation 1176
Sewer City Sewer/Connected
Water City Water/Connected
Level or Stories Modified Two Story
Structure Type Vinyl Siding
New Construction false
Schools
School District Roseville
Read Less
Want to know what your home might be worth? Contact us for a FREE valuation!

Our team is ready to help you sell your home for the highest possible price ASAP






