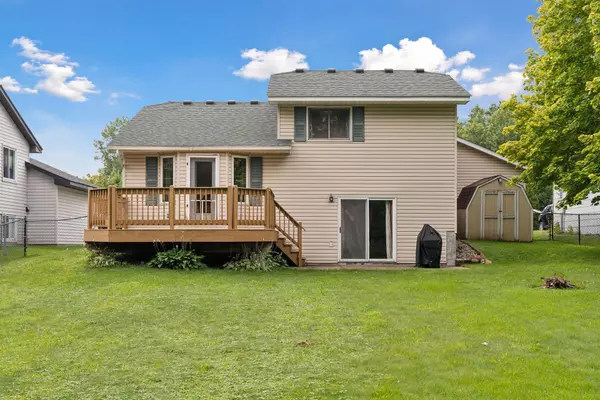$371,000
$349,900
6.0%For more information regarding the value of a property, please contact us for a free consultation.
4529 Helena RD N Oakdale, MN 55128
3 Beds
2 Baths
1,856 SqFt
Key Details
Sold Price $371,000
Property Type Single Family Home
Sub Type Single Family Residence
Listing Status Sold
Purchase Type For Sale
Square Footage 1,856 sqft
Price per Sqft $199
Subdivision Heather Ridge 2Nd Addn
MLS Listing ID 6578227
Sold Date 09/05/24
Bedrooms 3
Full Baths 1
Three Quarter Bath 1
Year Built 1994
Annual Tax Amount $4,010
Tax Year 2024
Contingent None
Lot Size 9,583 Sqft
Acres 0.22
Lot Dimensions Unknown
Property Description
Spectacular Oakdale 4-level split! Large Bay windows and bay patio door bring in a ton of natural light through this GEM. Beautiful, engineered HWD floors span the main level and neutral carpeting / paint throughout. Gas Fireplace. Walkout basement to patio space. Abundance of cabinetry in kitchen, breakfast area, and informal dining offers additional cabinets with great storage, and extra counterspace making entertaining a breeze. Transitional floor plan with all 4 levels finished for you to enjoy and make your own. Main-level vaulted ceilings and oversized breakfast bar between kitchen / dining both create a spacious, open floor plan. Upper bathroom w/double sinks, stone countertops, and ceramic tiled flooring. Fantastic updates include newer AC/Furnace, Kitchen appliances, Water Softener and Water Heater! Backyard deck overlooking spacious, fenced backyard. Storage shed offers great place for all the extras, lawn/snow equipment and more! Large primary bedroom w/ walk-in closet. Large 3 car garage offers a ton of space! This GEM is move-in ready! Don’t miss it!
Location
State MN
County Washington
Zoning Residential-Single Family
Rooms
Basement Daylight/Lookout Windows, Drain Tiled, Egress Window(s), Finished, Partial, Sump Pump, Walkout
Dining Room Breakfast Bar, Breakfast Area, Eat In Kitchen, Informal Dining Room, Living/Dining Room
Interior
Heating Forced Air
Cooling Central Air
Fireplaces Number 1
Fireplaces Type Family Room
Fireplace Yes
Appliance Dishwasher, Disposal, Dryer, Microwave, Range, Refrigerator, Stainless Steel Appliances, Washer
Exterior
Parking Features Attached Garage
Garage Spaces 3.0
Fence Chain Link, Full, Partial
Pool None
Roof Type Age Over 8 Years,Asphalt
Building
Lot Description Tree Coverage - Light
Story Four or More Level Split
Foundation 1032
Sewer City Sewer/Connected
Water City Water/Connected
Level or Stories Four or More Level Split
Structure Type Vinyl Siding
New Construction false
Schools
School District North St Paul-Maplewood
Read Less
Want to know what your home might be worth? Contact us for a FREE valuation!

Our team is ready to help you sell your home for the highest possible price ASAP






