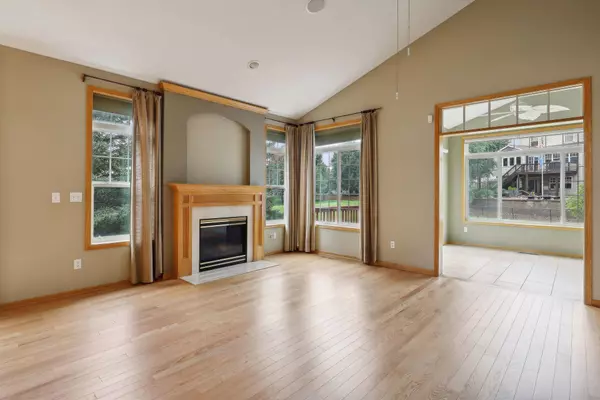$410,000
$400,000
2.5%For more information regarding the value of a property, please contact us for a free consultation.
2521 Prairie Oak TRL Woodbury, MN 55125
3 Beds
3 Baths
2,225 SqFt
Key Details
Sold Price $410,000
Property Type Townhouse
Sub Type Townhouse Detached
Listing Status Sold
Purchase Type For Sale
Square Footage 2,225 sqft
Price per Sqft $184
Subdivision Woodbury Crossing
MLS Listing ID 6577371
Sold Date 09/06/24
Bedrooms 3
Full Baths 1
Three Quarter Bath 2
HOA Fees $207/mo
Year Built 2000
Annual Tax Amount $4,884
Tax Year 2024
Contingent None
Lot Size 3,484 Sqft
Acres 0.08
Lot Dimensions 44x82
Property Description
Looking for one level living? This lovely detached townhome is just what you’re looking for! An association maintained yard and inviting covered front porch welcome you to the home. Step inside to find everything you need right on the main level. Spacious living and dining rooms with vaulted ceilings, ceiling fans, built-in speakers, and gas fireplace. Bright kitchen with quartz counters, breakfast nook, and great cabinet space opens out into the dining room. The open layout continues in the sunroom, which lets you enjoy all four seasons with its abundance of natural light and opens out onto a sunny deck. The large primary bedroom offers vaulted ceilings, a walk-in closet, and an ensuite full bathroom with dual sinks and a soaking tub. The versatile second bedroom off the living area would also make a great office. The main floor 3/4 bathroom is also nearby for added convenience. You’ll also enjoy the main floor mudroom/laundry room with access to the attached two-car garage. When you head downstairs you will be wowed by the amount of space in the lower level family room! Lookout windows let in plenty of natural light, and a second gas fireplace will be so cozy in the winter. There is enough space for all your furniture and even a game or pool table! Need extra storage or a work out room? The finished flex room is a great space for whatever you need! Family and friends can also enjoy their own private space thanks to the third bedroom and three-quarter bath that complete the lower level. Outside you’ll find a lush green yard space that is all HOA managed and a trail system that connects to Marsh Creek Park.
Location
State MN
County Washington
Zoning Residential-Single Family
Rooms
Basement Daylight/Lookout Windows, Drain Tiled, Finished, Concrete, Storage Space, Sump Pump
Dining Room Breakfast Bar, Eat In Kitchen, Living/Dining Room
Interior
Heating Forced Air
Cooling Central Air
Fireplaces Number 2
Fireplaces Type Family Room, Gas, Living Room
Fireplace Yes
Appliance Dishwasher, Dryer, Range, Refrigerator, Washer
Exterior
Parking Features Attached Garage, Asphalt
Garage Spaces 2.0
Pool None
Roof Type Age 8 Years or Less,Architecural Shingle
Building
Story One
Foundation 1497
Sewer City Sewer/Connected
Water City Water/Connected
Level or Stories One
Structure Type Brick/Stone,Vinyl Siding
New Construction false
Schools
School District South Washington County
Others
HOA Fee Include Lawn Care,Professional Mgmt,Trash,Snow Removal
Restrictions Mandatory Owners Assoc
Read Less
Want to know what your home might be worth? Contact us for a FREE valuation!

Our team is ready to help you sell your home for the highest possible price ASAP






