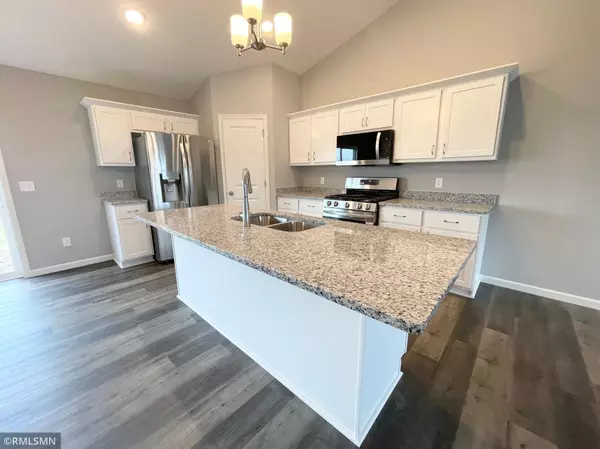$484,900
$484,900
For more information regarding the value of a property, please contact us for a free consultation.
4834 162nd WAY N Hugo, MN 55038
5 Beds
3 Baths
2,590 SqFt
Key Details
Sold Price $484,900
Property Type Single Family Home
Sub Type Single Family Residence
Listing Status Sold
Purchase Type For Sale
Square Footage 2,590 sqft
Price per Sqft $187
Subdivision Oneka Priarie
MLS Listing ID 6552834
Sold Date 08/30/24
Bedrooms 5
Full Baths 3
HOA Fees $115/mo
Year Built 2024
Tax Year 2024
Contingent None
Lot Size 8,712 Sqft
Acres 0.2
Lot Dimensions 65x120x65x124
Property Description
Welcome HOME to your NEW CONSTRUCTION home in Hugo! Quick move in! This highly requested Primrose floor plan offers you five bedrooms and three baths with a FINSIHED walk out basement, towering vaulted ceilings, kitchen pantry, functional center island, stainless steel appliances, stone counter tops in kitchen and bathroom vanities, gas fireplace with beautiful accent, spacious and light-filled owner's suite with huge walk-in closet, private owner’s bath with amazing soaking tub and tiled shower, expanded luxury vinyl plank flooring, sod, irrigation, landscaping, and much more! Come and make this one yours! Ask about our $5,000 for interest rate buydown with our preferred lender.
Location
State MN
County Washington
Community Oneka Prairie
Zoning Residential-Single Family
Rooms
Basement Drain Tiled, Finished, Sump Pump, Walkout
Interior
Heating Forced Air
Cooling Central Air
Fireplaces Number 1
Fireplaces Type Gas
Fireplace Yes
Appliance Air-To-Air Exchanger, Dishwasher, Disposal, Exhaust Fan, Gas Water Heater, Microwave, Range, Refrigerator, Stainless Steel Appliances
Exterior
Garage Attached Garage, Asphalt
Garage Spaces 3.0
Building
Lot Description Sod Included in Price
Story Split Entry (Bi-Level)
Foundation 970
Sewer City Sewer/Connected
Water City Water/Connected
Level or Stories Split Entry (Bi-Level)
Structure Type Brick/Stone,Vinyl Siding
New Construction true
Schools
School District Forest Lake
Others
HOA Fee Include Other,Professional Mgmt,Trash
Restrictions Mandatory Owners Assoc
Read Less
Want to know what your home might be worth? Contact us for a FREE valuation!

Our team is ready to help you sell your home for the highest possible price ASAP






