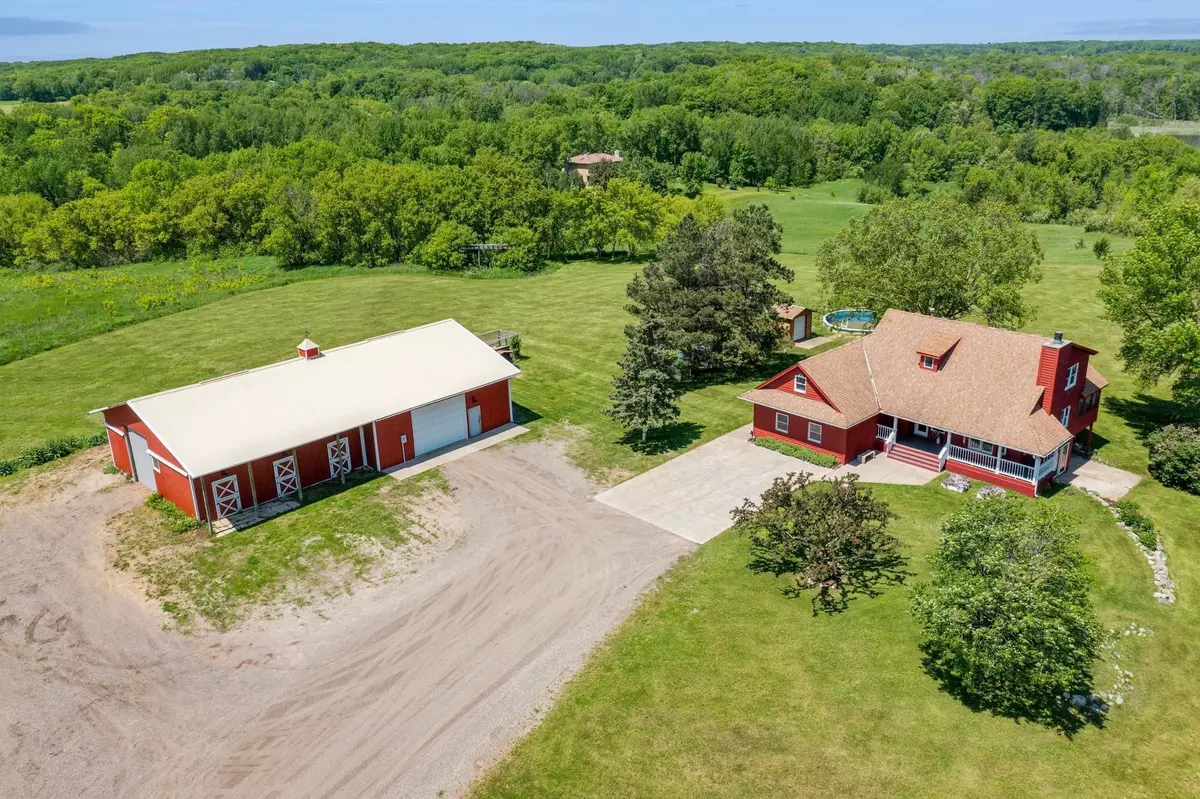$505,000
$545,000
7.3%For more information regarding the value of a property, please contact us for a free consultation.
7423 Hillendale RD NW Nowthen, MN 55330
2 Beds
2 Baths
2,085 SqFt
Key Details
Sold Price $505,000
Property Type Single Family Home
Sub Type Single Family Residence
Listing Status Sold
Purchase Type For Sale
Square Footage 2,085 sqft
Price per Sqft $242
MLS Listing ID 6545568
Sold Date 08/30/24
Bedrooms 2
Full Baths 1
Three Quarter Bath 1
Year Built 1988
Annual Tax Amount $5,264
Tax Year 2024
Contingent None
Lot Size 10.000 Acres
Acres 10.0
Lot Dimensions 365x1233x1000
Property Description
Sitting on 10 private acres featuring beautiful nature views, this 2-bed, 2-bath home features an updated kitchen w/new granite countertops, cabinets, appliances, and pantry; wood flooring; unfinished lower-level w/o with equity-building potential; completely remodeled mn level bathroom; upper level primary suite with walk-in closet and walk-thru double-vanity bathroom; additional upper level multi-purpose rooms; and so much more! Exterior features a three-season porch, new deck (2020), outdoor wood-burning sauna, chicken coop, pool, and pool shed. Insulated/heated shop has rm for approx. six cars, has a 12' ceiling, wood pellet stove, office area, shelving, and new garage door. Blueberry & raspberry bushes, grape vines, & apple/plum/cherry trees were planted in 2022! Come experience open-concept living with a variety of modern updates meets outdoor versatility with a country feel – all in close proximity to schools, parks, retail, entertainment, and more! One year home warranty incl.
Location
State MN
County Anoka
Zoning Residential-Single Family
Rooms
Basement Block, Drain Tiled, Storage Space, Unfinished, Walkout
Dining Room Kitchen/Dining Room, Living/Dining Room
Interior
Heating Forced Air, Fireplace(s), Radiant Floor
Cooling Central Air
Fireplaces Number 1
Fireplaces Type Living Room, Wood Burning
Fireplace No
Appliance Dishwasher, Dryer, ENERGY STAR Qualified Appliances, Exhaust Fan, Freezer, Fuel Tank - Rented, Gas Water Heater, Water Filtration System, Iron Filter, Microwave, Range, Refrigerator, Stainless Steel Appliances, Washer, Water Softener Owned
Exterior
Parking Features Detached, Gravel, Concrete, Garage Door Opener, Heated Garage, Insulated Garage
Garage Spaces 6.0
Fence Invisible
Pool Above Ground, Outdoor Pool
Waterfront Description Pond
Roof Type Age Over 8 Years,Architecural Shingle
Building
Lot Description Suitable for Horses, Tree Coverage - Light
Story One and One Half
Foundation 890
Sewer Private Sewer, Tank with Drainage Field
Water Private, Well
Level or Stories One and One Half
Structure Type Wood Siding
New Construction false
Schools
School District Elk River
Read Less
Want to know what your home might be worth? Contact us for a FREE valuation!

Our team is ready to help you sell your home for the highest possible price ASAP






