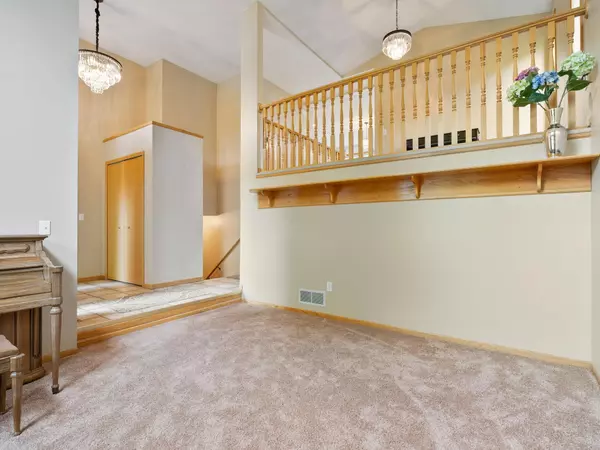$490,000
$495,000
1.0%For more information regarding the value of a property, please contact us for a free consultation.
2607 Radisson Woods DR NE Blaine, MN 55449
4 Beds
3 Baths
2,882 SqFt
Key Details
Sold Price $490,000
Property Type Single Family Home
Sub Type Single Family Residence
Listing Status Sold
Purchase Type For Sale
Square Footage 2,882 sqft
Price per Sqft $170
Subdivision Radisson Woods
MLS Listing ID 6566642
Sold Date 08/23/24
Bedrooms 4
Full Baths 3
Year Built 1995
Annual Tax Amount $4,686
Tax Year 2024
Contingent None
Lot Size 0.740 Acres
Acres 0.74
Lot Dimensions 108x351x79x352
Property Sub-Type Single Family Residence
Property Description
Beautiful 3-level split with 4 beds, 3 baths & just over 2800 finished SqFt! Walk inside this impressive home to neutral colors & soaring ceilings creating for an open & bright living space. The main level boats tons of natural light with a spacious foyer & cozy living area. Upstairs overlooks the main level & offers another living room, dining area, walkout to 25x15 deck with Trex decking & a gorgeous kitchen with a center island, granite countertops, pretty tile backsplash & tons of storage/prep space. Upstairs you will also find 2 generous bedrooms including a tranquil owner's suite complete with a spa-like ensuite with a dual sink vanity, granite countertops, jetted tub & separate shower. The large walk-out LL reveals a 25x15 patio & features a sound reducing ceiling, wet bar perfect for entertaining friends & family as well as 2 additional bedrooms & full bath. Step outside & enjoy 0.75 acres of greenery surrounded by mature trees with serene pond views & a convenient 12x10 shed.
Location
State MN
County Anoka
Zoning Residential-Single Family
Rooms
Basement Block, Crawl Space, Drain Tiled, Finished, Full, Sump Pump, Walkout
Dining Room Breakfast Bar, Informal Dining Room, Kitchen/Dining Room, Separate/Formal Dining Room
Interior
Heating Forced Air
Cooling Central Air
Fireplace No
Appliance Dishwasher, Gas Water Heater, Microwave, Range, Refrigerator, Washer, Water Softener Owned
Exterior
Parking Features Attached Garage, Concrete, Garage Door Opener
Garage Spaces 3.0
Pool None
Roof Type Age 8 Years or Less,Asphalt
Building
Lot Description Tree Coverage - Medium
Story Three Level Split
Foundation 1602
Sewer City Sewer/Connected
Water City Water/Connected
Level or Stories Three Level Split
Structure Type Brick/Stone,Vinyl Siding
New Construction false
Schools
School District Spring Lake Park
Read Less
Want to know what your home might be worth? Contact us for a FREE valuation!

Our team is ready to help you sell your home for the highest possible price ASAP





