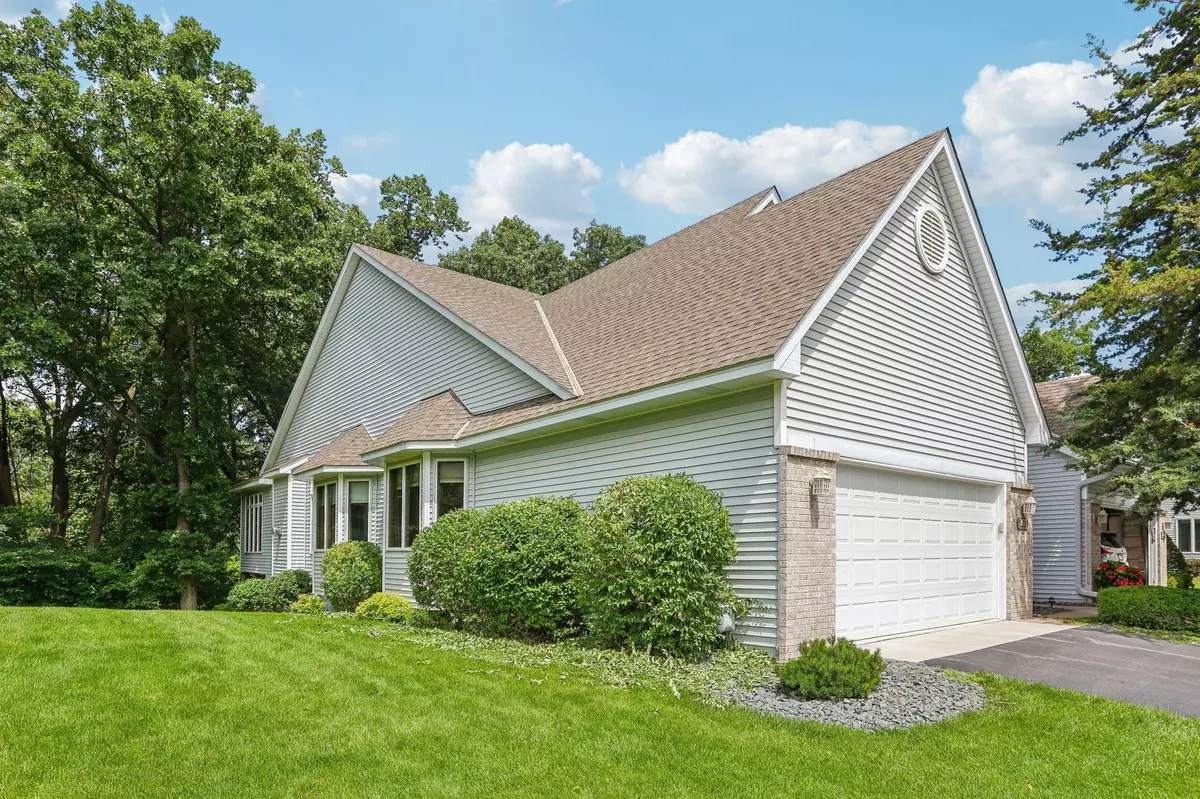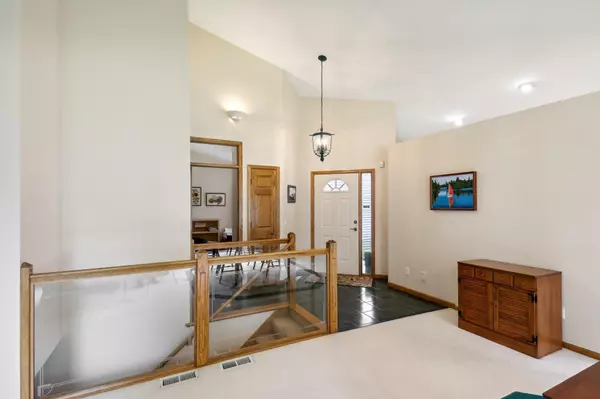$426,000
$424,900
0.3%For more information regarding the value of a property, please contact us for a free consultation.
2637 Rivers Bluff LN Anoka, MN 55303
2 Beds
3 Baths
3,150 SqFt
Key Details
Sold Price $426,000
Property Type Townhouse
Sub Type Townhouse Side x Side
Listing Status Sold
Purchase Type For Sale
Square Footage 3,150 sqft
Price per Sqft $135
Subdivision Weston Woods On The Riv
MLS Listing ID 6557697
Sold Date 08/26/24
Bedrooms 2
Full Baths 1
Half Baths 1
Three Quarter Bath 1
HOA Fees $395/mo
Year Built 1994
Annual Tax Amount $4,106
Tax Year 2024
Contingent None
Lot Size 3,920 Sqft
Acres 0.09
Lot Dimensions 90x42
Property Sub-Type Townhouse Side x Side
Property Description
Welcome to this stunning townhome in Weston Woods on the River. The main level features a tile entryway and large windows with views of the river bluff and walking trails. Enjoy the cozy gas fireplace, formal dining room, office space, and guest bath. Step outside to a Trex deck with a four-season porch. The primary bedroom on the main level boasts a walk-in closet and an ensuite bathroom with a tile shower, soaking tub, and updated vanity. The kitchen includes a center island with a built-in sink, a buffet with a wine rack, and a bay window for informal dining. The lower level offers a finished family room with a wet bar and a gas fireplace, leading to a covered patio. Additional features include a 3/4 bath with a steam shower and a versatile flex room. Many rooms have vaulted ceilings. This home also includes a five-year-old furnace, reverse osmosis system, and a cedar-lined closet. Experience luxurious living in this beautiful townhome.
Location
State MN
County Anoka
Zoning Residential-Single Family
Rooms
Basement Drain Tiled, Finished, Full, Walkout
Dining Room Eat In Kitchen, Separate/Formal Dining Room
Interior
Heating Forced Air, Fireplace(s)
Cooling Central Air
Fireplaces Number 2
Fireplaces Type Family Room, Gas, Living Room
Fireplace Yes
Appliance Air-To-Air Exchanger, Central Vacuum, Dishwasher, Disposal, Dryer, Water Osmosis System, Indoor Grill, Microwave, Range, Refrigerator, Washer, Water Softener Owned
Exterior
Parking Features Attached Garage, Asphalt, Insulated Garage
Garage Spaces 2.0
Building
Story One
Foundation 1582
Sewer City Sewer/Connected
Water City Water/Connected
Level or Stories One
Structure Type Brick/Stone,Vinyl Siding
New Construction false
Schools
School District Anoka-Hennepin
Others
HOA Fee Include Hazard Insurance,Maintenance Grounds,Professional Mgmt,Trash,Snow Removal
Restrictions Architecture Committee,Mandatory Owners Assoc,Pets - Cats Allowed,Pets - Dogs Allowed,Pets - Number Limit,Pets - Weight/Height Limit,Rental Restrictions May Apply
Read Less
Want to know what your home might be worth? Contact us for a FREE valuation!

Our team is ready to help you sell your home for the highest possible price ASAP





