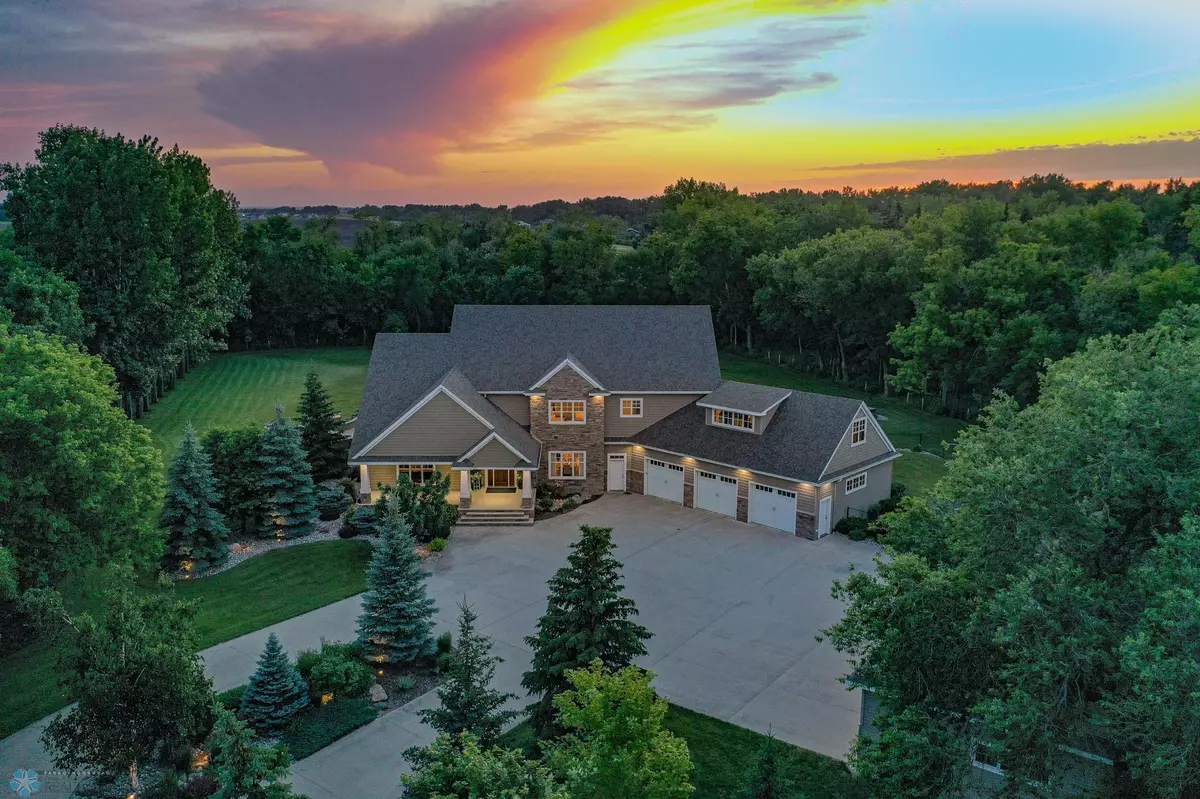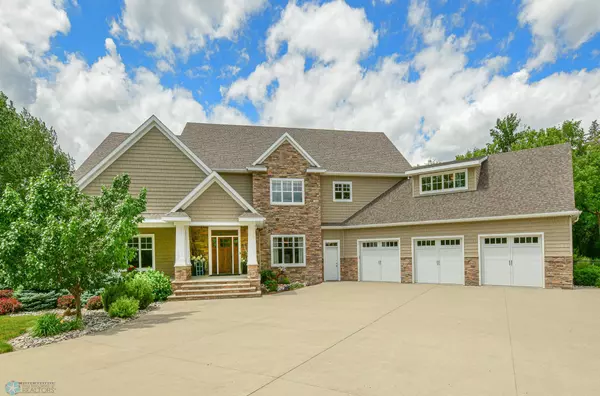$1,750,000
$1,850,000
5.4%For more information regarding the value of a property, please contact us for a free consultation.
3334 S 69th ST Grand Forks, ND 58203
7 Beds
8 Baths
1 SqFt
Key Details
Sold Price $1,750,000
Property Type Single Family Home
Sub Type Single Family Residence
Listing Status Sold
Purchase Type For Sale
Square Footage 1 sqft
Price per Sqft $1,750,000
Subdivision Gunda Pederson Farmstead Add
MLS Listing ID 6515360
Sold Date 08/05/24
Bedrooms 7
Full Baths 2
Half Baths 2
Three Quarter Bath 4
Year Built 2009
Annual Tax Amount $8,952
Tax Year 2023
Contingent None
Lot Size 6.500 Acres
Acres 6.5
Property Description
The 6.5-acre lot with fruit-bearing trees and a tree-lined view creates a beautiful and serene environment for the estate. The size of the home is impressive, with 9448 sqft of living space, 7 bedrooms, and 8 bathrooms, which offers ample space for large families or entertaining guests.
The butler's pantry is a great feature for hosting large gatherings or formal dinner parties, providing additional space for food prep and storage. The carriage house is also a nice addition, offering additional living space or storage.
The patio is a standout feature, spanning 3200 sqft and offering a saltwater hot tub, gas fire pit, pergola, and kitchenette. This space would be perfect for entertaining guests or relaxing after a long day. The 14-person home theatre is another great feature for movie nights with family and friends.
The basement, garage, and primary bathroom have in-floor heat, and a 3-season porch with EZE Breeze vinyl windows. The 2nd bedroom in the basement is also a workout room.
Location
State ND
County Grand Forks
Zoning Residential-Single Family
Rooms
Basement Full
Dining Room Separate/Formal Dining Room
Interior
Heating Forced Air
Cooling Central Air
Flooring Hardwood, Tile
Fireplaces Number 2
Fireplaces Type Gas, Wood Burning
Fireplace Yes
Appliance Dishwasher, Dryer, Microwave, Range, Refrigerator, Trash Compactor, Washer
Exterior
Parking Features Attached Garage, Detached
Garage Spaces 6.0
Fence Other
Building
Story Two
Foundation 1
Sewer Septic System Compliant - Yes
Water Rural
Level or Stories Two
Structure Type Metal Siding
New Construction false
Schools
School District Thompson
Read Less
Want to know what your home might be worth? Contact us for a FREE valuation!

Our team is ready to help you sell your home for the highest possible price ASAP






