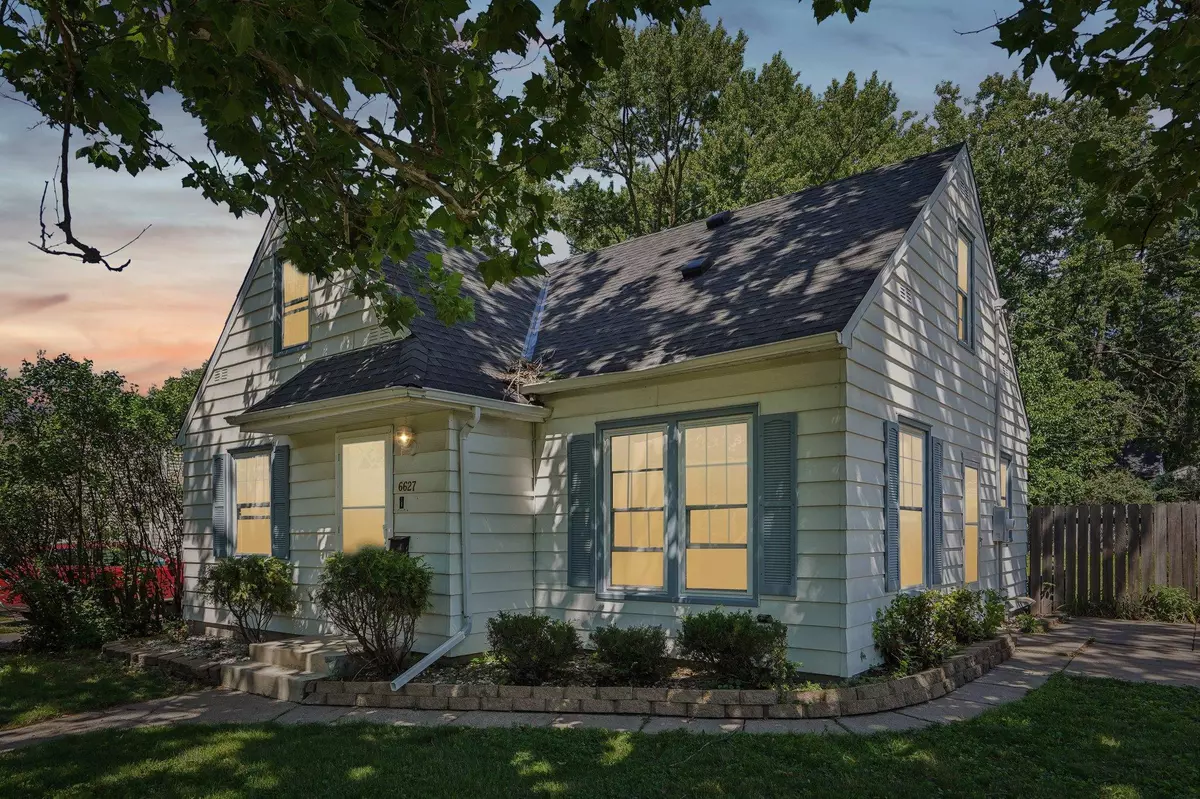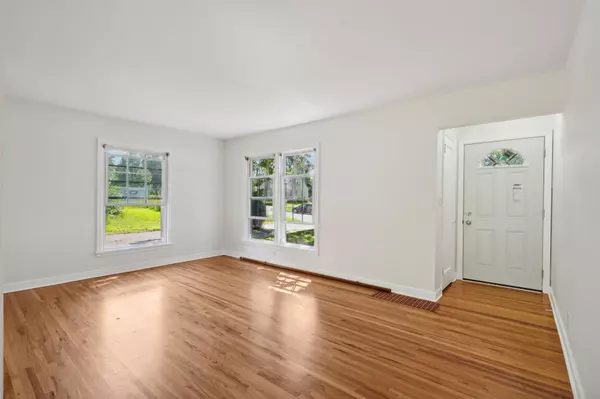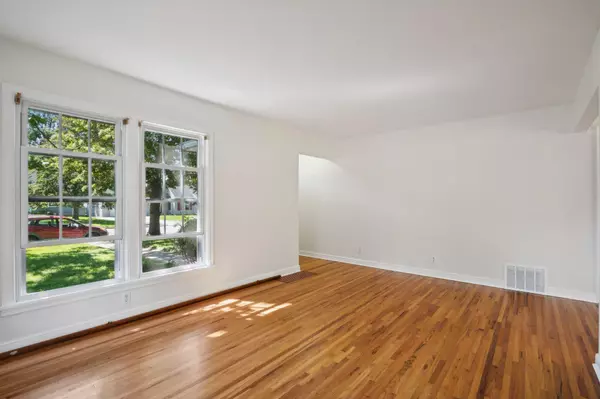$350,000
$334,900
4.5%For more information regarding the value of a property, please contact us for a free consultation.
6627 10th AVE S Richfield, MN 55423
3 Beds
2 Baths
1,662 SqFt
Key Details
Sold Price $350,000
Property Type Single Family Home
Sub Type Single Family Residence
Listing Status Sold
Purchase Type For Sale
Square Footage 1,662 sqft
Price per Sqft $210
Subdivision Terrace Gardens
MLS Listing ID 6549777
Sold Date 08/20/24
Bedrooms 3
Full Baths 2
Year Built 1949
Annual Tax Amount $4,014
Tax Year 2024
Contingent None
Lot Size 10,018 Sqft
Acres 0.23
Lot Dimensions 131x75
Property Description
Discover this charming 3-bedroom, 2 full bathroom 1/2 story home, blending modern amenities with classic charm. Fresh paint throughout creates a bright and welcoming atmosphere from the moment you step inside.
The heart of the home features updated appliances and stunning wood floors, adding a touch of elegance to your daily living. The lower level boasts a custom bathroom, complete with a luxurious jacuzzi tub and shower and new carpet. The expansive 4+ car garage provides ample space for vehicles, storage, and hobbies. The fenced-in backyard is ideal for outdoor gatherings, offering privacy. Don't miss the chance to make this meticulously maintained and thoughtfully upgraded home yours!
Location
State MN
County Hennepin
Zoning Residential-Single Family
Rooms
Basement Daylight/Lookout Windows, Finished, Full
Dining Room Eat In Kitchen, Informal Dining Room
Interior
Heating Forced Air
Cooling Central Air
Fireplaces Number 1
Fireplaces Type Electric, Gas
Fireplace Yes
Appliance Dishwasher, Dryer, Humidifier, Gas Water Heater, Microwave, Range, Refrigerator, Stainless Steel Appliances, Washer
Exterior
Parking Features Detached, Asphalt, Garage Door Opener
Garage Spaces 4.0
Fence Full, Privacy, Wood
Roof Type Asphalt
Building
Lot Description Public Transit (w/in 6 blks), Tree Coverage - Medium
Story One and One Half
Foundation 852
Sewer City Sewer/Connected
Water City Water/Connected
Level or Stories One and One Half
Structure Type Metal Siding
New Construction false
Schools
School District Richfield
Others
Special Listing Condition Real Estate Owned
Read Less
Want to know what your home might be worth? Contact us for a FREE valuation!

Our team is ready to help you sell your home for the highest possible price ASAP






