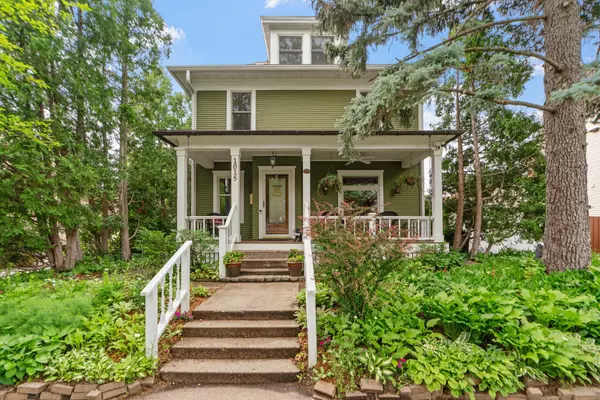$500,000
$500,000
For more information regarding the value of a property, please contact us for a free consultation.
1015 W 33rd ST Minneapolis, MN 55408
4 Beds
3 Baths
2,540 SqFt
Key Details
Sold Price $500,000
Property Type Single Family Home
Sub Type Single Family Residence
Listing Status Sold
Purchase Type For Sale
Square Footage 2,540 sqft
Price per Sqft $196
Subdivision Remingtons 2Nd Add
MLS Listing ID 6552503
Sold Date 08/16/24
Bedrooms 4
Full Baths 2
Three Quarter Bath 1
Year Built 1908
Annual Tax Amount $5,750
Tax Year 2023
Contingent None
Lot Size 3,049 Sqft
Acres 0.07
Lot Dimensions 73x43
Property Description
This immaculate late Victorian home features a jaw-dropping second floor primary suite including a huge bathroom with walk-in shower, dual vanities, and a large walk-in closet. The renovated kitchen with custom Stickley island heightens this home’s gleaming period millwork, oak trim, old-growth hardwood floors and built-ins blended with modern features such as high velocity central A/C, high-efficiency boiler, tankless water heater, Anderson Renewal tilt wash windows, fiber optic data, integrated security system, and more. Enjoy the maintenance-free composite front porch and gorgeous low maintenance landscaping enveloping the property which presents great curb appeal and natural privacy. The rear patio is an oasis; fully enclosed with high quality plantings and professional, reinforced hardscaping for optional parking in the rear. A garage can be built for $24k (see uploaded bid) if a new owner desires more than the professionally executed off-street carport. Book your showing for the best blend of historic charm and modern systems around!
Location
State MN
County Hennepin
Zoning Residential-Single Family
Rooms
Basement Block, Daylight/Lookout Windows, Finished, Full, Partially Finished, Storage/Locker, Storage Space
Dining Room Breakfast Area, Eat In Kitchen, Living/Dining Room, Separate/Formal Dining Room
Interior
Heating Boiler, Hot Water, Radiator(s), Radiant, Zoned
Cooling Central Air
Fireplace No
Appliance Chandelier, Dishwasher, Exhaust Fan, Gas Water Heater, Microwave, Range, Refrigerator, Stainless Steel Appliances, Tankless Water Heater, Washer
Exterior
Garage Carport, Concrete, Parking Lot, Open
Fence Partial, Privacy, Wood
Building
Lot Description Public Transit (w/in 6 blks), Tree Coverage - Medium
Story Two
Foundation 808
Sewer City Sewer/Connected
Water City Water - In Street
Level or Stories Two
Structure Type Engineered Wood,Wood Siding
New Construction false
Schools
School District Minneapolis
Read Less
Want to know what your home might be worth? Contact us for a FREE valuation!

Our team is ready to help you sell your home for the highest possible price ASAP






