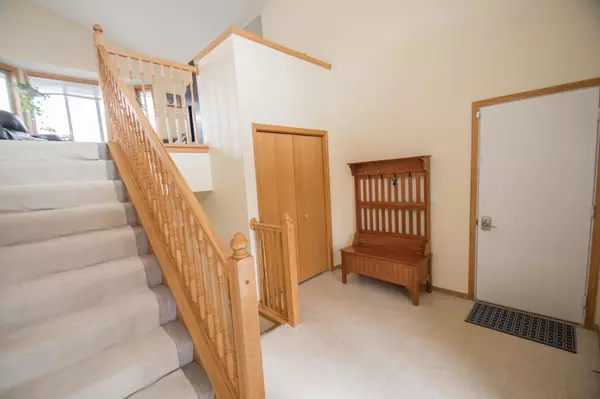$432,900
$432,900
For more information regarding the value of a property, please contact us for a free consultation.
13827 Bluewing DR Rogers, MN 55374
4 Beds
3 Baths
2,524 SqFt
Key Details
Sold Price $432,900
Property Type Single Family Home
Sub Type Single Family Residence
Listing Status Sold
Purchase Type For Sale
Square Footage 2,524 sqft
Price per Sqft $171
Subdivision Mallard Estates 5Th Add
MLS Listing ID 6562707
Sold Date 08/14/24
Bedrooms 4
Full Baths 3
Year Built 2002
Annual Tax Amount $5,268
Tax Year 2024
Contingent None
Lot Size 0.710 Acres
Acres 0.71
Lot Dimensions 76x80x166x165x58x156
Property Description
Spacious 4BR-3full bath home - the main floor offers two beds, a full hall bath. The inviting owner's suite includes a walk-in closet with built-in shelving and a private bath that boasts heated tile floors & separate tub and shower. The bright lookout lower level includes two additional bedrooms, a third full bathroom with jetted tub and a family room with gas fplc. Additional features are a gourmet kitchen with new appliances and granite, a deck overlooking the unbeatable 0.71 acre yard with apple and cherry trees, and a 3 car garage with workbenches. You'll appreciate the quiet neighborhood with walking path access to several parks, Rogers Middle and High Schools. Convenient and easy freeway access.
Location
State MN
County Hennepin
Zoning Residential-Single Family
Rooms
Basement Daylight/Lookout Windows, Finished
Dining Room Kitchen/Dining Room
Interior
Heating Forced Air
Cooling Central Air
Fireplaces Number 1
Fireplaces Type Family Room, Gas
Fireplace Yes
Appliance Air-To-Air Exchanger, Dishwasher, Disposal, Microwave, Range, Refrigerator, Water Softener Owned
Exterior
Garage Attached Garage
Garage Spaces 3.0
Building
Story Split Entry (Bi-Level)
Foundation 1334
Sewer City Sewer/Connected
Water City Water/Connected
Level or Stories Split Entry (Bi-Level)
Structure Type Brick/Stone,Vinyl Siding
New Construction false
Schools
School District Elk River
Read Less
Want to know what your home might be worth? Contact us for a FREE valuation!

Our team is ready to help you sell your home for the highest possible price ASAP






