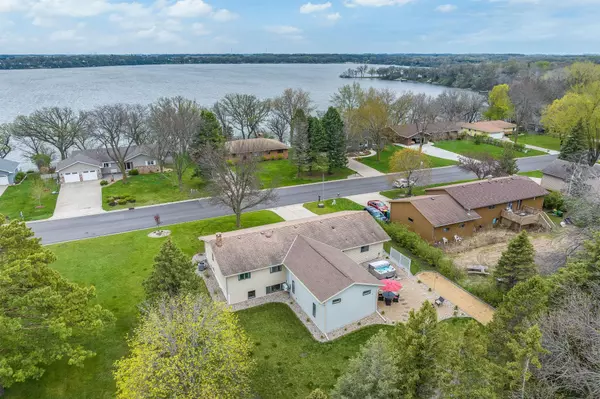$443,500
$459,900
3.6%For more information regarding the value of a property, please contact us for a free consultation.
1820 Knollwood DR Fairmont, MN 56031
4 Beds
3 Baths
3,003 SqFt
Key Details
Sold Price $443,500
Property Type Single Family Home
Sub Type Single Family Residence
Listing Status Sold
Purchase Type For Sale
Square Footage 3,003 sqft
Price per Sqft $147
Subdivision Barkers Hall Lake
MLS Listing ID 6524689
Sold Date 08/02/24
Bedrooms 4
Full Baths 1
Three Quarter Bath 2
Year Built 1976
Annual Tax Amount $3,822
Tax Year 2024
Contingent None
Lot Size 0.340 Acres
Acres 0.34
Lot Dimensions 99X150
Property Description
This stunning 4 bed, 3 bath rambler offers the perfect blend of luxury, comfort & fitness! Walk into this completely updated home & enjoy the open concept with modern contemporary finishes! You will feel right at home as you enter into a nice size living room with frplc & picture frame TV. It is open to a beautiful dining room & state of the art kitchen. Enjoy the farmhouse backsplash tile, gorgeous Cambria counters, a farmhouse sink & shiplap to bring it all together. They just recently added a unique Indoor Sport Court! Imagine having a space for sports & fun all year round! It would also make a great place to entertain friends & family as it walks out to the nice size backyard with an outdoor hot tub, bocce ball court & patio! The main has 3 darling bedrooms, one a primary suite, all with custom closets. There is a full bath and the laundry is also on the main. Downstairs has a large family room, with a wood burning frplc, a 4th BR, a 3/4 bath & plenty of storage.
Location
State MN
County Martin
Zoning Residential-Single Family
Rooms
Basement Daylight/Lookout Windows, Egress Window(s), Finished, Full, Storage Space, Sump Pump
Dining Room Informal Dining Room
Interior
Heating Forced Air
Cooling Central Air
Fireplaces Number 1
Fireplaces Type Brick, Family Room, Wood Burning
Fireplace Yes
Appliance Dishwasher, Disposal, Dryer, Microwave, Range, Refrigerator, Stainless Steel Appliances, Washer, Water Softener Owned
Exterior
Parking Features Attached Garage, Concrete
Garage Spaces 2.0
Roof Type Asphalt,Composition
Building
Lot Description Corner Lot, Tree Coverage - Medium
Story One
Foundation 1472
Sewer City Sewer/Connected
Water City Water/Connected
Level or Stories One
Structure Type Vinyl Siding
New Construction false
Schools
School District Fairmont Area Schools
Read Less
Want to know what your home might be worth? Contact us for a FREE valuation!

Our team is ready to help you sell your home for the highest possible price ASAP






