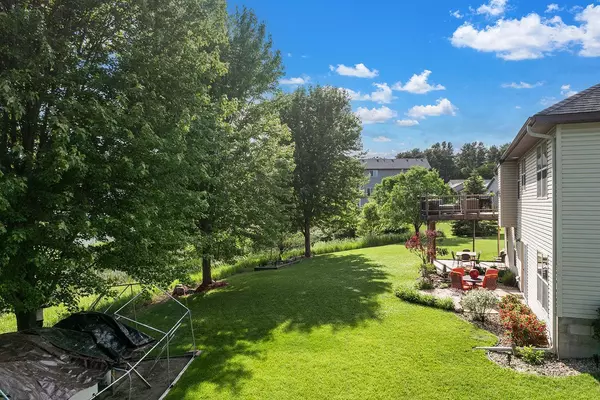$392,500
$397,500
1.3%For more information regarding the value of a property, please contact us for a free consultation.
13924 5th AVE N Zimmerman, MN 55398
3 Beds
2 Baths
2,744 SqFt
Key Details
Sold Price $392,500
Property Type Single Family Home
Sub Type Single Family Residence
Listing Status Sold
Purchase Type For Sale
Square Footage 2,744 sqft
Price per Sqft $143
Subdivision Woodland Meadows North
MLS Listing ID 6548738
Sold Date 07/31/24
Bedrooms 3
Full Baths 1
Half Baths 1
Year Built 2007
Annual Tax Amount $5,206
Tax Year 2023
Contingent None
Lot Size 0.430 Acres
Acres 0.43
Lot Dimensions See Tax Records
Property Description
Beautiful rambler w/ 3BR/2BA, open & spacious plan, welcoming front porch, vaulted foyer and LR w/ stone-front gas fplc. Gourmet kitchen w/ SS appl, ample cabinet/countertop space, under-cabinet lighting, tile backsplash & corner pantry. Informal DR w/ patio door leading to lg deck, perfect for weekend barbecues. Main lvl primary suite w/ lg walk-in closet & access to walk through luxurious bathroom w/ double bowl vanity, separate shower & relaxing jetted tub w/ tile surround. Walkout LL is an entertainer's dream w/ lg FR w/ ample space for gaming tables or workout equipment. Patio doors leads to 2 outdoor patios providing addl entertaining space. There is also an addl BR along with a den/office or a non-confirming 4th BR & the bathroom awaits your finishing touches. Situated on .43-acre cul-de-sac lot w/ in-ground sprinkler system, retaining rock walls, beautiful gardens, a fire pit, koi pond, & chicken coop. Great location with easy access to Hwy 169, 10, 95 & 94. Must see!
Location
State MN
County Sherburne
Zoning Residential-Single Family
Rooms
Basement Block, Finished, Full, Walkout
Dining Room Breakfast Bar, Informal Dining Room, Kitchen/Dining Room
Interior
Heating Forced Air, Fireplace(s)
Cooling Central Air
Fireplaces Number 1
Fireplaces Type Gas, Living Room, Stone
Fireplace Yes
Appliance Dishwasher, Disposal, Dryer, Humidifier, Gas Water Heater, Microwave, Range, Refrigerator, Washer
Exterior
Garage Attached Garage, Asphalt, Garage Door Opener, Heated Garage, Insulated Garage
Garage Spaces 3.0
Pool None
Roof Type Age 8 Years or Less,Architecural Shingle,Asphalt
Building
Lot Description Tree Coverage - Light
Story One
Foundation 1430
Sewer City Sewer/Connected
Water City Water/Connected
Level or Stories One
Structure Type Brick/Stone,Vinyl Siding
New Construction false
Schools
School District Elk River
Read Less
Want to know what your home might be worth? Contact us for a FREE valuation!

Our team is ready to help you sell your home for the highest possible price ASAP






