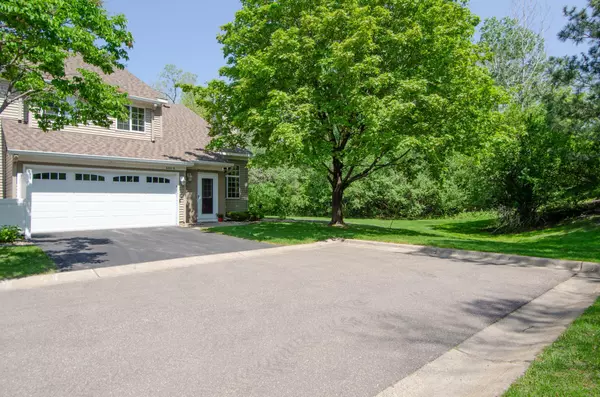$235,000
$235,000
For more information regarding the value of a property, please contact us for a free consultation.
600 85th LN NW #8 Coon Rapids, MN 55433
2 Beds
1 Bath
1,236 SqFt
Key Details
Sold Price $235,000
Property Type Townhouse
Sub Type Townhouse Side x Side
Listing Status Sold
Purchase Type For Sale
Square Footage 1,236 sqft
Price per Sqft $190
Subdivision Condo 56 Springbrook Villas
MLS Listing ID 6459513
Sold Date 07/26/24
Bedrooms 2
Full Baths 1
HOA Fees $277/mo
Year Built 1992
Annual Tax Amount $1,825
Tax Year 2022
Contingent None
Lot Size 871 Sqft
Acres 0.02
Lot Dimensions Common
Property Description
Welcome to your new home sweet home! Nestled in a peaceful cul-de-sac, this charming move-in-ready end unit offers the perfect blend of comfort and convenience. Boasting two bedrooms and a walk-through bathroom, this residence is ideal for those seeking a convenient location. Step inside to discover the perfect layout to relax or entertain guests. The living room leads into the dining room and kitchen, which gives you a sought-after open plan. The kitchen with its great location will make meal prep a breeze. Go up the stairs to find the bedrooms, bathroom and loft. This provides the ideal living quarters for you. Outside, you'll find yourself surrounded by lush greenery, providing plenty of room to roam and enjoy the outdoors. With its prime location and inviting atmosphere, this home is sure to steal your heart! Don't miss out on the opportunity to make it yours. Schedule a viewing today and start envisioning your life in this delightful townhome.
Location
State MN
County Anoka
Zoning Residential-Single Family
Rooms
Basement None
Dining Room Eat In Kitchen, Informal Dining Room
Interior
Heating Forced Air
Cooling Central Air
Fireplaces Number 1
Fireplaces Type Electric, Living Room
Fireplace Yes
Appliance Dishwasher, Disposal, Dryer, Exhaust Fan, Gas Water Heater, Range, Refrigerator, Water Softener Owned
Exterior
Parking Features Attached Garage, Asphalt, Garage Door Opener, Tuckunder Garage
Garage Spaces 2.0
Fence None
Pool None
Roof Type Age 8 Years or Less,Asphalt,Pitched
Building
Lot Description Tree Coverage - Medium
Story Modified Two Story
Foundation 806
Sewer City Sewer/Connected
Water City Water/Connected
Level or Stories Modified Two Story
Structure Type Brick Veneer,Vinyl Siding
New Construction false
Schools
School District Anoka-Hennepin
Others
HOA Fee Include Maintenance Structure,Hazard Insurance,Lawn Care,Maintenance Grounds,Parking,Professional Mgmt,Trash,Snow Removal,Water
Restrictions Pets - Cats Allowed,Pets - Dogs Allowed,Pets - Number Limit,Pets - Weight/Height Limit
Read Less
Want to know what your home might be worth? Contact us for a FREE valuation!

Our team is ready to help you sell your home for the highest possible price ASAP






