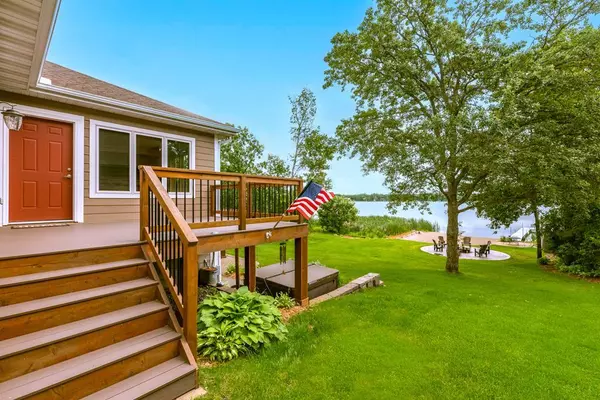$745,000
$749,900
0.7%For more information regarding the value of a property, please contact us for a free consultation.
13230 Timberlane DR Baxter, MN 56425
4 Beds
3 Baths
2,991 SqFt
Key Details
Sold Price $745,000
Property Type Single Family Home
Sub Type Single Family Residence
Listing Status Sold
Purchase Type For Sale
Square Footage 2,991 sqft
Price per Sqft $249
MLS Listing ID 6558597
Sold Date 07/29/24
Bedrooms 4
Full Baths 1
Half Baths 1
Three Quarter Bath 1
Year Built 2004
Annual Tax Amount $6,076
Tax Year 2024
Contingent None
Lot Size 0.750 Acres
Acres 0.75
Lot Dimensions 105 x 298 x 104 x 288
Property Description
A RARE Opportunity Awaits! Don’t miss the chance to own this spectacular 4BR-3BA quality-built home on PERCH LAKE! Situated on 105’ of level elevation & offering a fabulous sand beach w/stunning southeasterly views. Step inside & be greeted by a wall of windows showcasing beautiful lake views. This home boasts hardwood floors/Stone FP w/beautiful built-ins/French doors leading to a charming office/ Open concept kitchen w/custom Maple cabinetry-Built in pantry-Granite countertops-SS appliances/Primary Suite offering lakeside views-ensuite & W/I closet. The walk-out LL features a lakeside FM-Custom wet bar w/beautiful cabinetry & granite countertops plus 3 add’l BR. Outside enjoy a paver patio w/gorgeous Pergola or venture closer to the lake to relax on the Stamped Concrete patio featuring a lakeside fire pit. Additionally…this home offers 6 stalls of garage w/plenty space to park your vehicles & store all the toys for Lake Living. Ideal location…close to all Baxter/Brainerd amenities!
Location
State MN
County Crow Wing
Zoning Shoreline
Body of Water Perch Lake (Baxter City)
Rooms
Basement Block, Egress Window(s), Finished, Full, Storage Space, Walkout
Dining Room Eat In Kitchen, Kitchen/Dining Room
Interior
Heating Forced Air, Radiant Floor, Zoned
Cooling Central Air, Ductless Mini-Split, Zoned
Fireplaces Number 1
Fireplaces Type Gas, Living Room
Fireplace No
Appliance Air-To-Air Exchanger, Dishwasher, Disposal, Dryer, Freezer, Gas Water Heater, Microwave, Range, Refrigerator, Stainless Steel Appliances, Washer, Wine Cooler
Exterior
Parking Features Attached Garage, Detached, Asphalt, Floor Drain, Garage Door Opener, Heated Garage, Insulated Garage, Multiple Garages, Storage
Garage Spaces 6.0
Fence None
Pool None
Waterfront Description Lake Front
View East, Lake, Panoramic, South
Roof Type Asphalt
Road Frontage No
Building
Lot Description Tree Coverage - Light, Underground Utilities
Story One
Foundation 1562
Sewer City Sewer/Connected
Water City Water/Connected
Level or Stories One
Structure Type Fiber Cement
New Construction false
Schools
School District Brainerd
Read Less
Want to know what your home might be worth? Contact us for a FREE valuation!

Our team is ready to help you sell your home for the highest possible price ASAP






