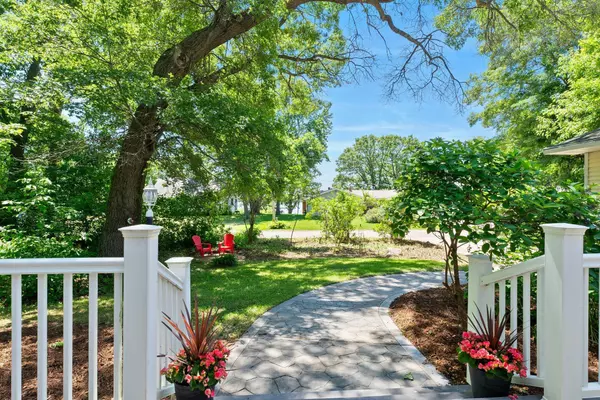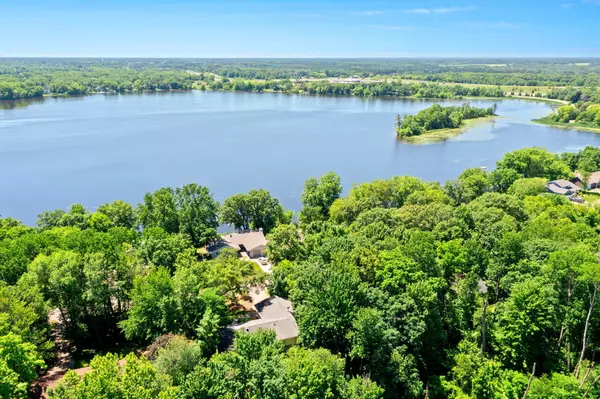$269,900
$269,900
For more information regarding the value of a property, please contact us for a free consultation.
2021 Glenwood DR NE Cambridge, MN 55008
3 Beds
2 Baths
2,200 SqFt
Key Details
Sold Price $269,900
Property Type Single Family Home
Sub Type Single Family Residence
Listing Status Sold
Purchase Type For Sale
Square Footage 2,200 sqft
Price per Sqft $122
Subdivision Glennwood Shores 1St
MLS Listing ID 6551084
Sold Date 07/26/24
Bedrooms 3
Full Baths 1
Three Quarter Bath 1
Year Built 1965
Annual Tax Amount $2,644
Tax Year 2024
Contingent None
Lot Size 0.520 Acres
Acres 0.52
Lot Dimensions 101x222x108x218
Property Description
This stunning 3 bedroom rambler boasts a beautiful lake view to soak in on quiet evenings from your front deck. During the winter cozy up next to the fireplace in the great room addition or the living room and we can't overlook the oversized 3 car garage for all the toys. The kids and pets can have a blast in the fenced back yard and there is place for your creativity in the walk out lower level where updates are needed. Do not miss this amazing opportunity for a place to call HOME!
Location
State MN
County Isanti
Zoning Residential-Single Family
Body of Water Florence
Rooms
Basement Block, Egress Window(s), Full, Storage Space
Dining Room Eat In Kitchen, Informal Dining Room
Interior
Heating Boiler
Cooling Ductless Mini-Split, Wall Unit(s)
Fireplaces Number 2
Fireplaces Type Family Room
Fireplace Yes
Appliance Dishwasher, Dryer, Gas Water Heater, Microwave, Range, Refrigerator, Washer, Water Softener Owned
Exterior
Garage Attached Garage, Concrete, Garage Door Opener
Garage Spaces 3.0
Fence Chain Link
Waterfront false
Waterfront Description Lake View
View Y/N South
View South
Roof Type Age Over 8 Years
Building
Lot Description Tree Coverage - Medium
Story One
Foundation 1147
Sewer Private Sewer, Septic System Compliant - Yes, Tank with Drainage Field
Water Well
Level or Stories One
Structure Type Vinyl Siding
New Construction false
Schools
School District Cambridge-Isanti
Read Less
Want to know what your home might be worth? Contact us for a FREE valuation!

Our team is ready to help you sell your home for the highest possible price ASAP






